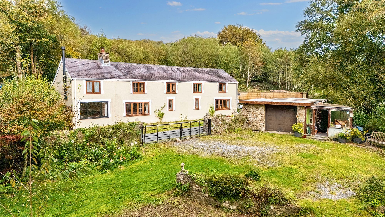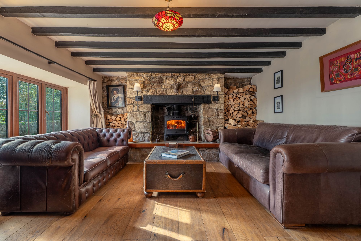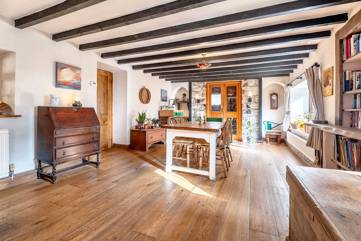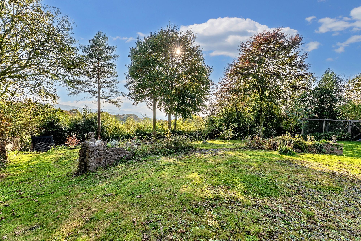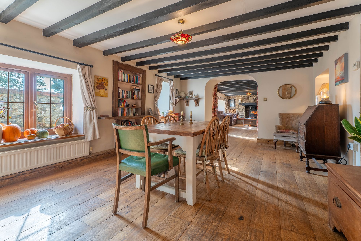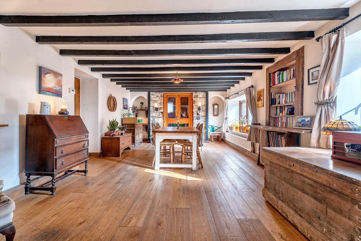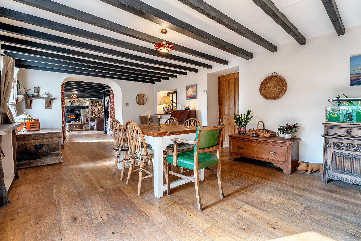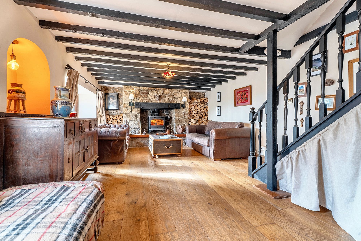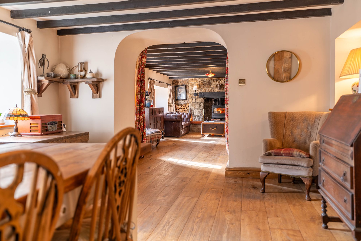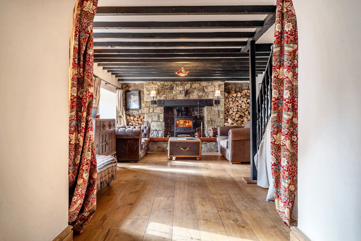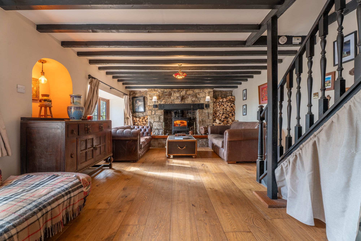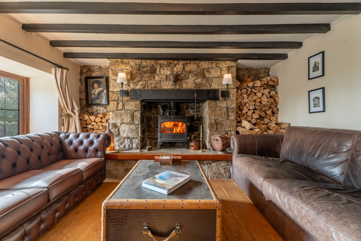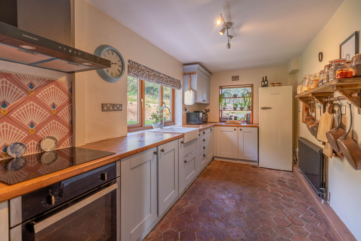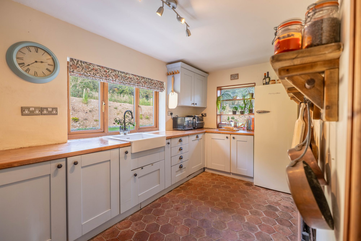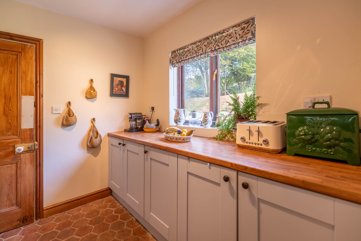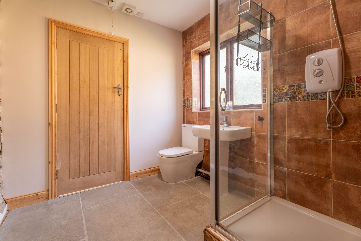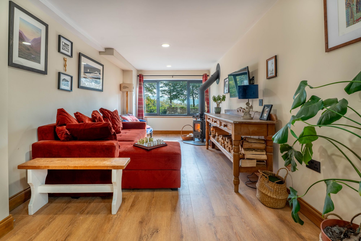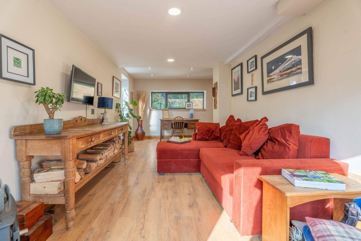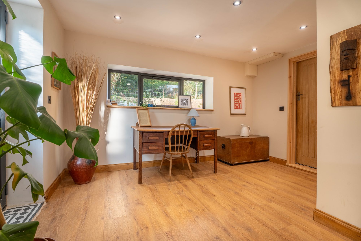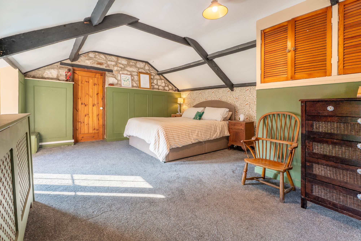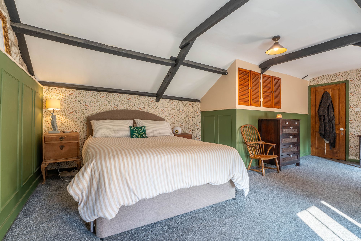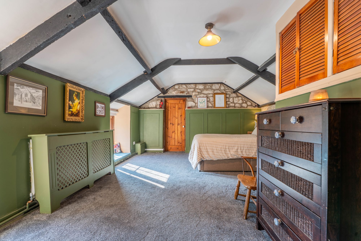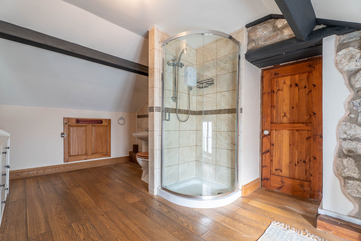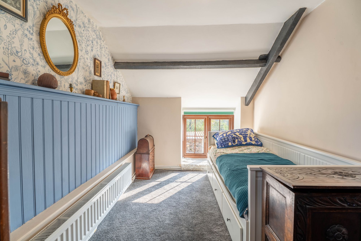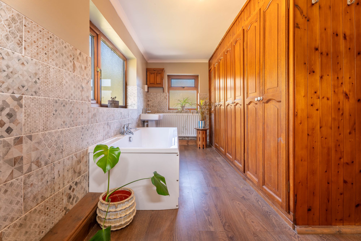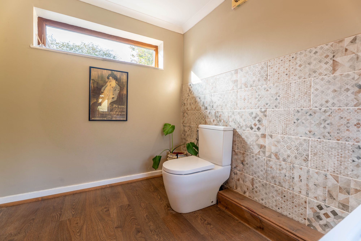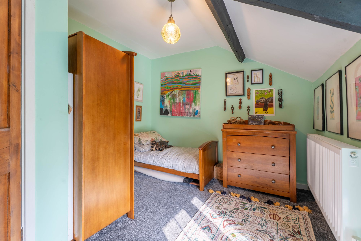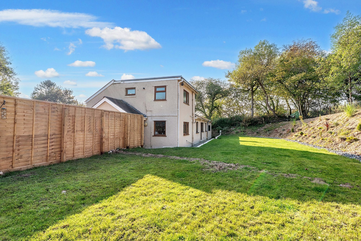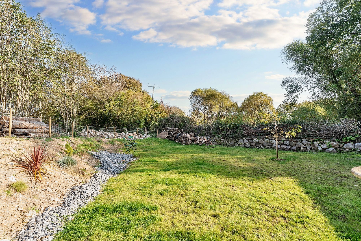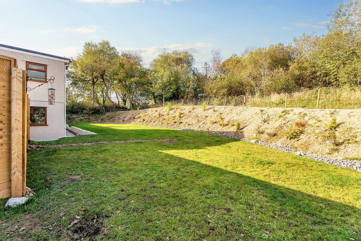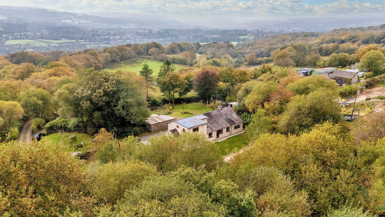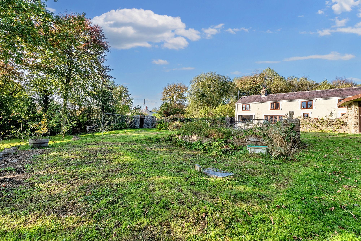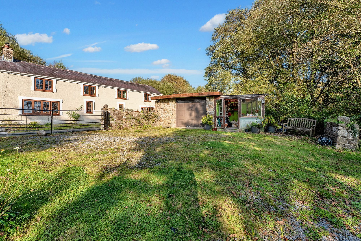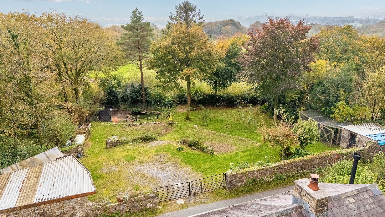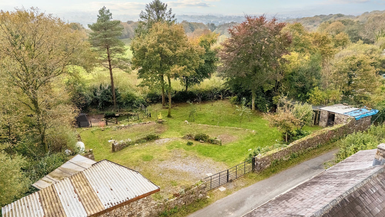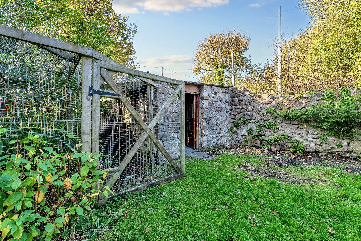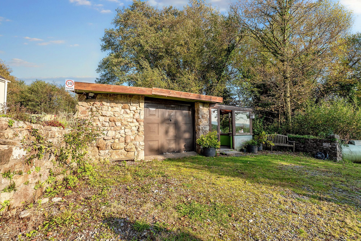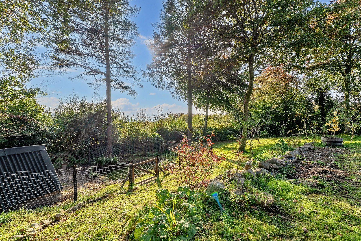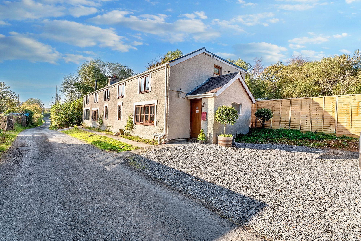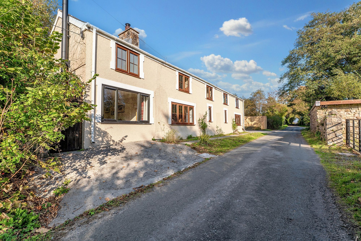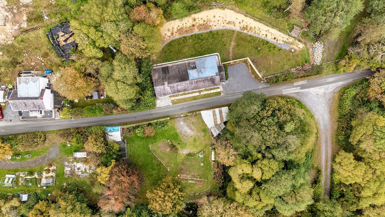Heol Ddu, Ammanford, SA18
Property Features
- Charming detached stone cottage with FOUR bedrooms
- Stunning living and dining room with splendid wood burning stove inset in inglenook fireplace
- Exposed beams and stone walls with oak flooring
- Large kitchen in two parts with ample storage, wall and base cabinetry and utility / laundry room
- Downstairs Shower Room next to Fourth bedroom/cwtch with its own access offering option for multi-generational living
- Master bedroom with en-suite shower room and dressing area with exposed walls and beams. Two further bedrooms with family bathroom.
- Driveway providing off road parking for numerous vehicles
- Private and peaceful rear garden mainly laid to lawn with established trees surrounding creating a sense of calm
- Amazing views across the valley, lawned areas surrounded by an orchard, vegetable patch, single garage, potting shed, stone built chicken coop and secure run, duck pond and fenced area, stone bench.
Property Summary
Full Details
A warm embrace is offered as you enter this beautiful, character filled detached stone cottage. Having been lovingly restored, remodelled and rejuvenated this charming home has many original features and everything required for modern luxury living, whilst inviting you to enjoy a rural lifestyle. Nestled within a 3/4 acre plot with amazing uninterrupted views to the fore and a private and peaceful garden to the rear.
A lovely welcoming entrance hallway with front and back door, and long window to the side. ideal for muddy boots and animals to enter and go through to the rear of the house. Exposed stone and wood panelling to ceiling. Arched double doors lead into:
The open plan, stunning, living room with exposed beams and stonework to walls, roaring wood burning stove within inglenook fireplace, inset archway for display and stairs off to the first floor.
The dining room with ample space for a large dining table and chairs, boasts wonderful original oak floor boards, inset feature stone and timber book shelving, impressive deep set windows.
Door to superb kitchen in two parts with hexagonal shaped tiled quarry flooring, windows to the rear and side, a range of base cabinetry with complimentary work surfaces over, wall units, Belfast sink, mixer tap and drainer, oven with extractor over, integrated dishwasher, traditional features creating a farmhouse style kitchen.
The kitchen extends into a second space with feature window looking back into the living room, window to the rear overlooking the gardens, work surfacing and space for appliances. Utility/ Laundry room With window and door to the rear, tiled flooring, space and plumbing for appliances, work surfacing.
Shower Room With obscured window to the rear, stone effect tiled flooring, shower enclosure housing electric shower, tiling to walls, exposed feature stone wall, pedestal wash hand basin and low level WC.
Fourth Bedroom / Cwtch With dual aspect windows, this versatile room has boarding to floor, inset spot lighting, log burning stove and side access door offering a separate space that could be utilised as an annex for multi generational living.
On the first floor
Master Bedroom
With feature windows to the fore, exposed beams and stone walls, wood panelling to walls, built in cabinetry for storage.
En-suite with dressing area
With window to the fore, separate shower cubicle housing electric shower, pedestal wash hand basin and low level wc, storage to eaves, exposed beams, wood effect flooring.
Bedroom
With window to the fore and side, exposed beams, panelling to walls. Inset cove for display. Family Bathroom Dual aspect windows, tiled splashbacks, bath with mixed tap, pedestal wash hand basin and low level WC, wood effect flooring.
Bedroom
With window to the fore, exposed beams, reading nook.
Outside
Private and peaceful gardens to the rear mainly laid to lawn with well stocked and borders. Fenced and gates for privacy and with access all around the house. To the fore with gated access with original wall, laid to lawn, with secured, stone built chicken coop and run, duck pond and duck secured area, orchard, vegetable beds, many established trees and well stocked gardens. Stone bench. Amazing, uninterrupted rural views.
Single Garage
Stone built. With up and over door.
Greenhouse / Potting Shed
Built alongside the garage.
Driveway
To the side of the house providing parking for numerous vehicles.
Cwmcleddau Cottage welcomes you!
Council Tax Band: D EPC: E
Nice to know
Mains LPG, water, electricity and private drainage (septic tank). Fibrefast broadband.
All measurements are approximate
Entrance Hallway
With radiator, tongue and groove ceiling, coat hooks, window to side, door to rear and double arched wooden doors to
Dining Room - 3.95 x 6.13 (12'11" x 20'1")
With 2 radiators, oak floor, 2 alcoves with feature stone wall, beamed ceiling, 2 uPVC double glazed windows to front and window to kitchen. Archway through to
Living Room - 6.03 x 3.93 (19'9" x 12'10")
Stairs to first floor, under stairs storage, log burner and exposed stone wall, 2 radiators, oak floor, beamed ceiling, 2 uPVC double glazed windows to front.
Kitchen (in two parts) - 2.28 x 2.97 (7'5" x 9'8" )
Base and wall units, Belfast sink unit with mixer taps, 4 ring electric hob with extractor over and oven under, part tiled walls, tiled floor, radiator, uPVC double glazed window to side and rear.
Kitchen - 2.27 x 2.50 (7'5" x 8'2") - Base units, tiled floor, radiator, uPVC double glazed window to rear. Utility - 2.23 x 2.68 (7'3" x 8'9") - Tiled floor, radiator, plumbing for automatic washing machine and double glazed wood window and door to rear.
Shower Room - 2.18 x 2.38 (7'1" x 7'9")
Low level flush W/C, pedestal wash hand basin, shower cubicle with electric shower, part tiled walls, exposed stone wall, tiled floor, radiator, extractor fan, double glazed wood window to rear.
Bedroom 4/Cwtch - 6.95 reducing to 2.12 x 3.88 reducing to 2.93 (22'9" reducing to 6’11” reducing to 12’9”)
With wood burning stove, wood floor, downlights and uPVC double glazed window to front and rear and door to side.
First Floor - uPVC double glazed window to rear.
Master Bedroom - 3.95 x 6.29 reducing to 2.77 x 3.23 (12'11" x 20')
Radiator, beamed and sloping ceiling, built in cupboards and 2 uPVC double glazed windows to front.
En-Suite with dressing area- 4.63 x 2.76 (15'2" x 9'0")
Low level flush W/C, pedestal hand wash basin, shower cubicle with electric shower, laminate floor, part tiled walls, heated towel rail, radiator, beamed and sloping ceiling, storage in eaves, uPVC double glazed window to front.
Bedroom 2 - 3.96 x 2.34 (12'11" x 7'8") Radiator, beamed and sloping ceiling, uPVC double glazed window to front and side.
Bedroom 3 - 1.73 x 2.14 increasing to 2.82 x 2.22 (5'8" x 7'0" )
Radiator with beamed and sloping ceiling, uPVC double glazed window to front.
Family Bathroom - 2.29 x 4.90 (7'6" x 16'0" )
Low level flush W/C with shower head, pedestal hand wash basin, built in cupboards, panelled bath with central shower attachment taps, part tiled walls and laminate floor, radiator, coved ceiling, 2 uPVC double glazed windows either side and to rear.
Outside
Gravelled off road parking to the side of the property and gated access to rear garden with lawned garden and raised flower beds, further parking and gardens are on the opposite side of the road and comprises a detached garage/workshop with attached potting shed, parking for several cars, stone built chicken coop, lawned garden, seating area, orchard with a variety of fruit trees, vegetable plot, mature trees and flower boarders, duck enclosure with pond and house. Fine views.
Location
With Llandeilo nearby: Nestled in the heart of Carmarthenshire, Llandeilo is a vibrant market town that perfectly blends history, culture, and natural beauty. As you cross the historic bridge over the River Tywi, a row of colourful houses invites you into a town full of charm and character. Whether you’re here to browse unique boutiques, explore ancient castles, or simply soak up the town’s relaxed atmosphere, Llandeilo offers an authentic and unforgettable Welsh experience. The local area around Ammanford is steeped in Welsh culture and history, with a vibrant and welcoming local community with ample amenities, including shops, cafes and restaurants Ammanford as once the beating heart of the mining community in West Wales. Today, it’s a bustling town full of hidden treasures. With the glorious Amman Valley right on its doorstep, it’s the ideal base to explore Carmarthenshire, and the Brecon Beacons National Park and the wonderful Pembrey Country Park with its stunning beach. There are a number of chapels, pubs and restaurants in the town but the major visitor attractions lie just outside Ammanford. The Brecon Beacons and the Black Mountain are within a few miles of the town whilst Carreg Cennen Castle, one of the most famous and picturesque in Wales, is a short drive away. The Aberglasney Gardens are open 364 days of the year and are a mecca for those with green fingers, whilst the National Botanic Gardens are also within easy reach. Ammanford has a railway station on the Heart of Wales line that runs from Shrewsbury to Swansea. What3words://composed.storms.pigtails

