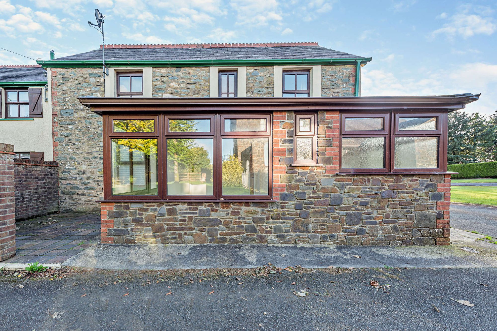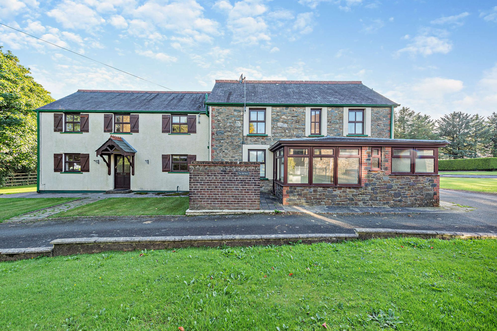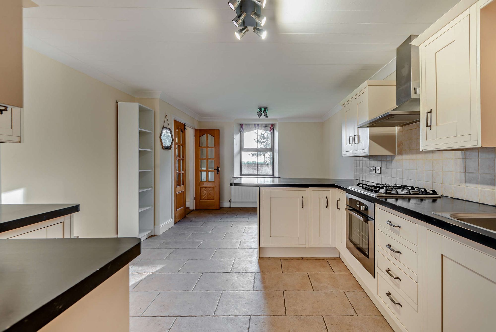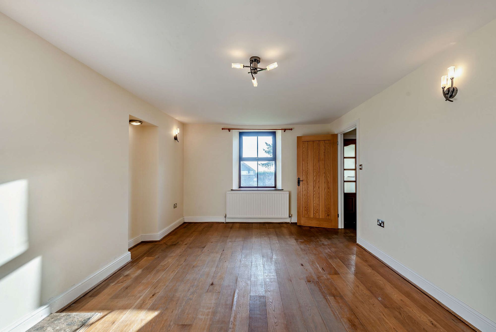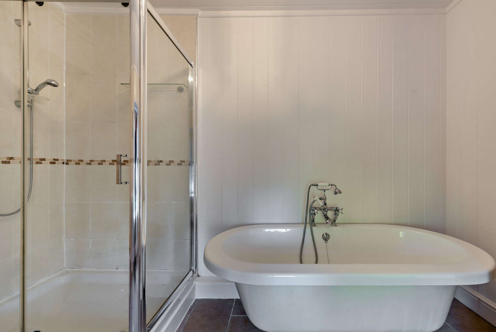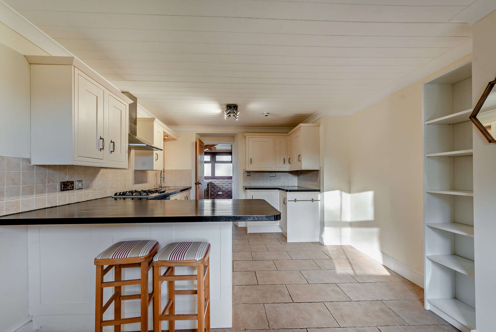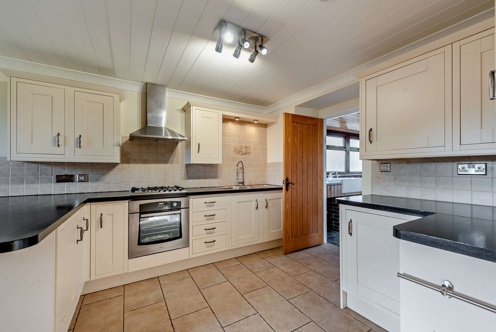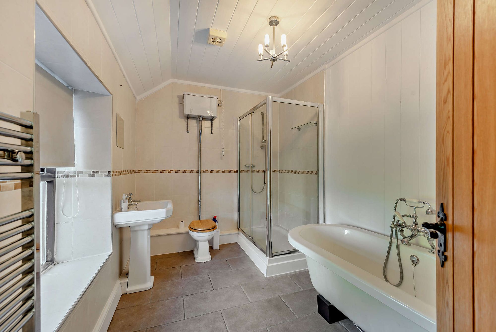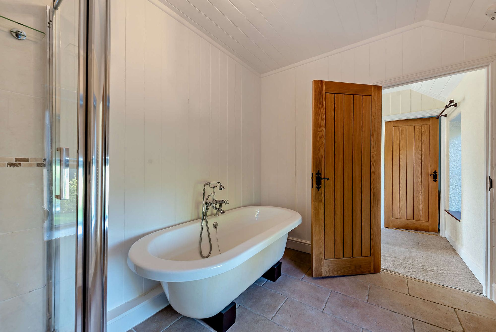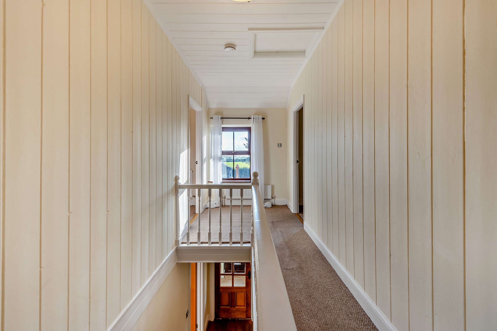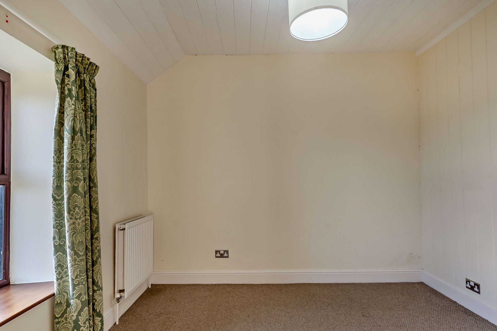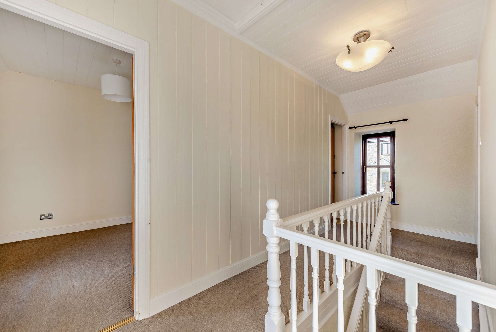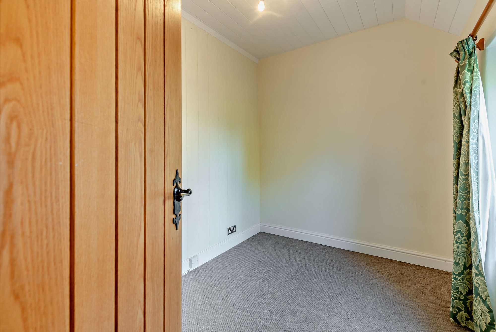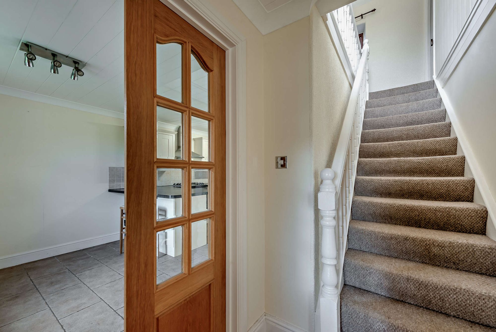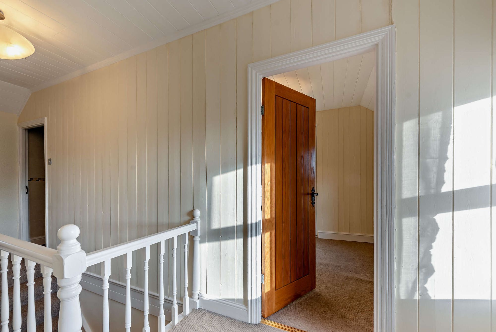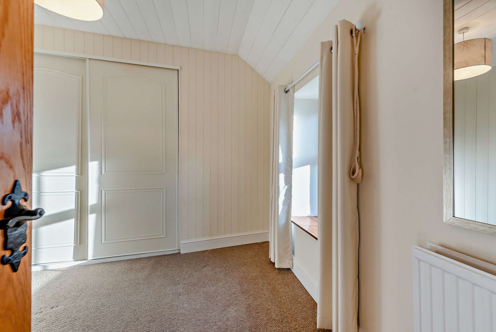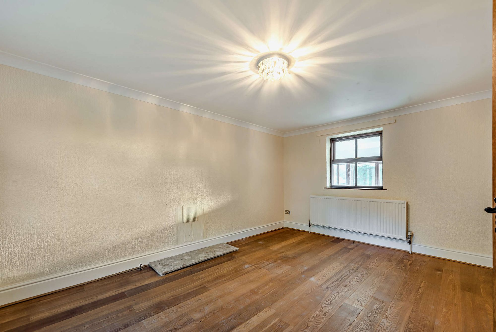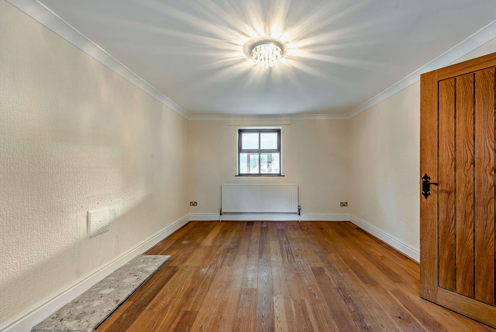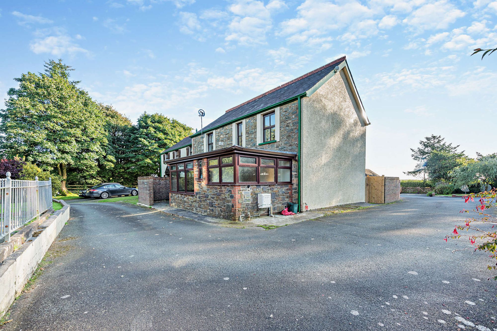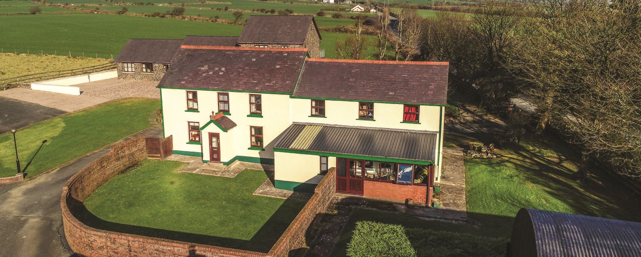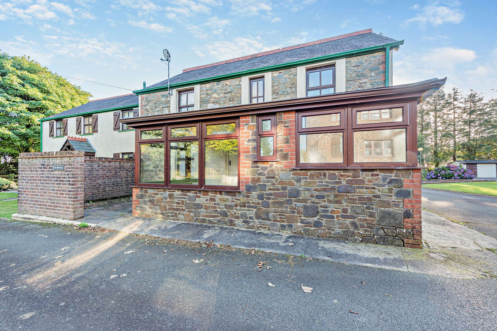Maes Yr Haul, Tufton, SA63
Property Features
- Semi-detached Home in this fabulous setting
- Private Gated Development
- Off Road Parking
- Available Immediately
- EPC: E
Property Summary
Full Details
A well presented 3 bedroom cottage within a private gated development within the lovely village of Tufton. Surrounded by outstanding countryside yet easy and fast access to Haverfordwest. The property offers spacious accommodation with an enclosed garden and parking for 2 cars.
Entrance Porch 5' 10 x 3' 7 (1.781m x 1.113m) Window to side and door to Hallway, where stairs rise to the first floor, Oak flooring and doors to Kitchen/Breakfast Room 17' 6 x 11' 8 (5.338m x 3.569m) Window to the front and door into the utility room. Range of wall and base units with contrasting solid worktop over incorporating a breakfast bar. Inbuilt gas oven and hob with extractor hood over. Stainless steel one and a half sink and drainer. Integrated fridge and space for a fridge/freezer. Tiled floor and splash backs.
Utility Room 8' 9 x 8' 2 (2.674m x 2.495m) Obscure glazing to the side and the rear. Large Belfast sink with worktop. Space for washing machine and tumble dryer. Useful storage cupboard. Tiled floor and door to WC. WC Obscure glazed window to the rear. WC and wall mounted wash hand basin.
Conservatory 8' 10 x 8' 6 (2.702m x 2.607m) Half glazed with door to rear patio and door to storage cupboard which offer ample storage options.
Sitting Room 17' 6 x 11' 8 (5.338m x 3.569m) Dual aspect windows to front and rear. Oak flooring.
Bathroom 11' 3 x 7' 6 (3.452m x 2.287m) Obscure glazed window to the rear. White suite comprising of free standing bath, extra large walk in shower, wc and wash hand basin. Tiled floor.
Bedroom One 9' 9 x 9' 4 (2.974m x 2.859m) Window to the front and large fitted wardrobe.
Bedroom Two 9' 9" x 9' 2" (2.986m x 2.809m) Window to the front.
Bedroom Three 9' 2 x 7' 9 (2.809m x 2.364m) Window to the rear.
Garden The rear garden is walled with a gate and is laid to lawn. To the rear of the property is a patio area accessed from the Conservatory. Parking is to the side of the cottage.

