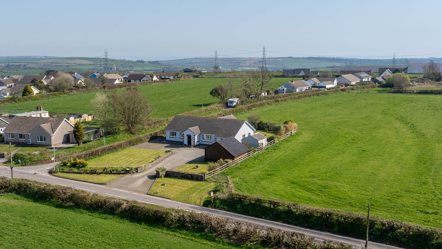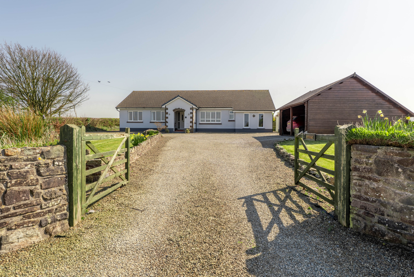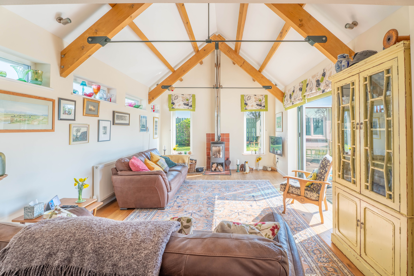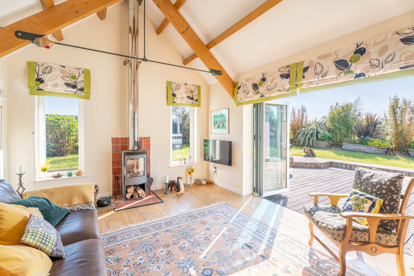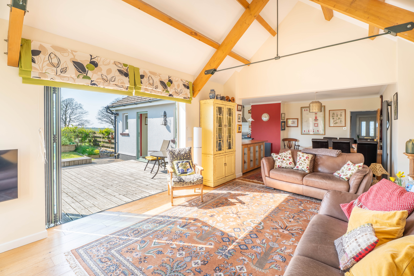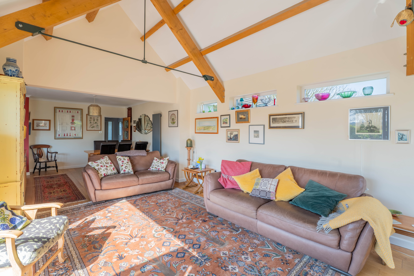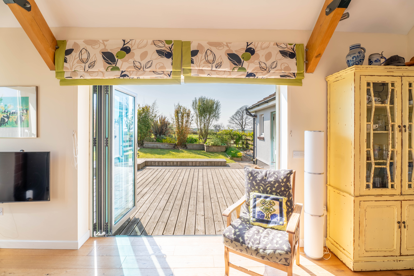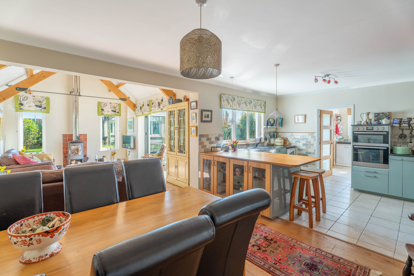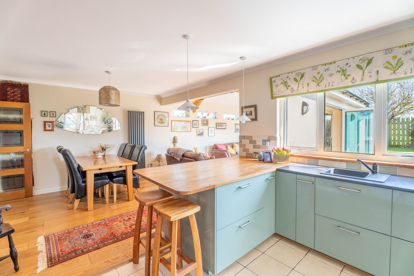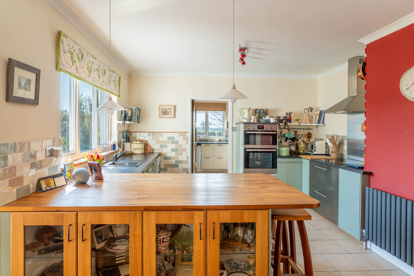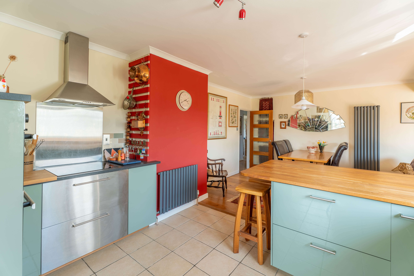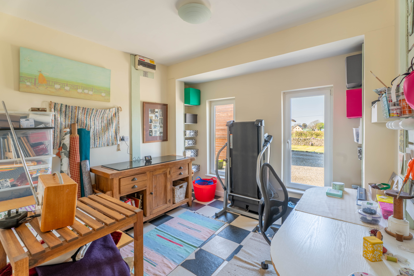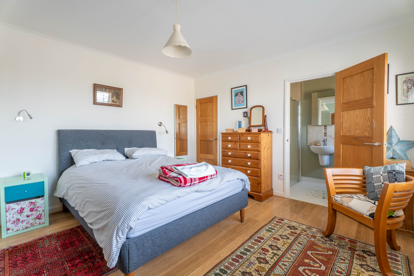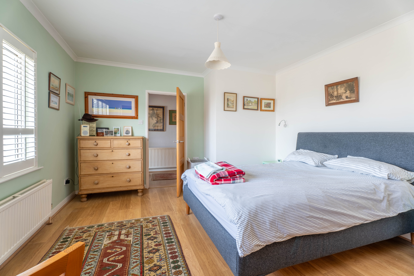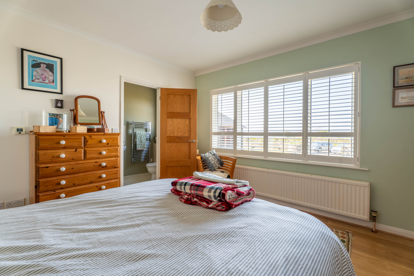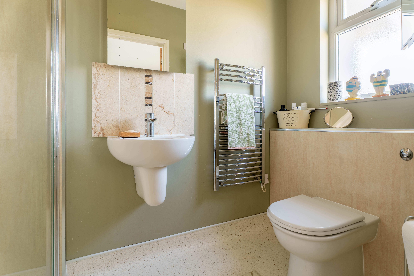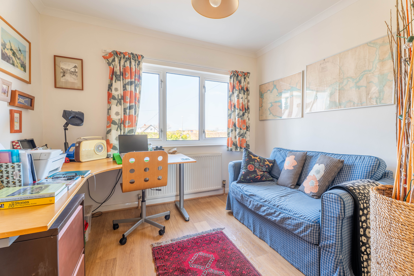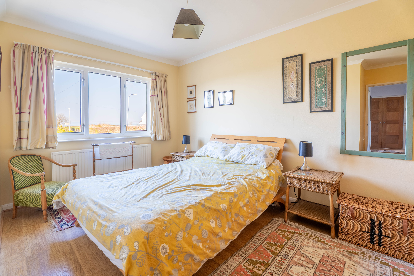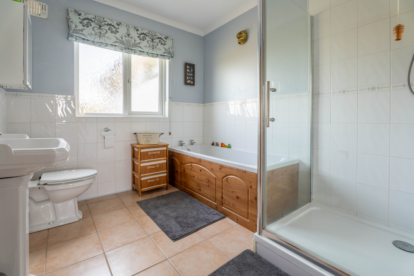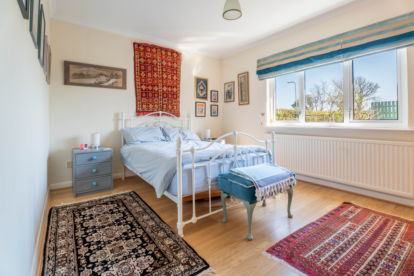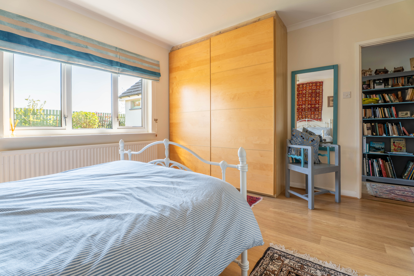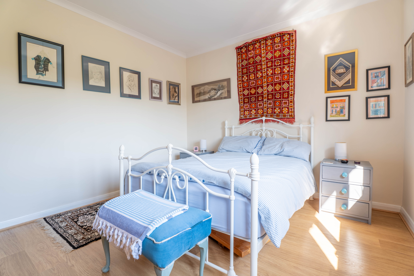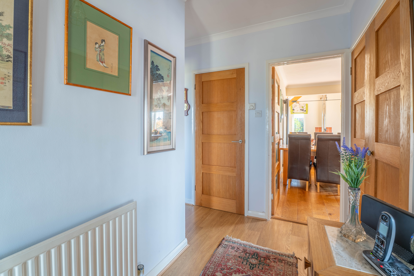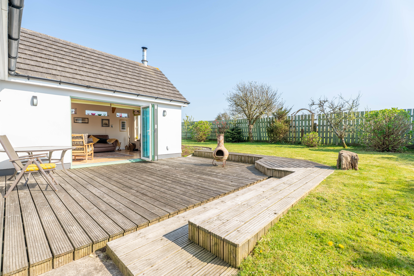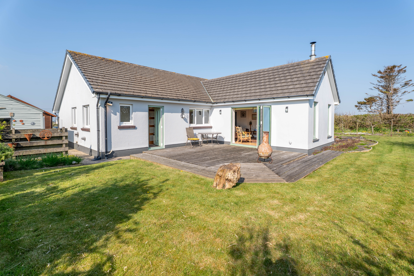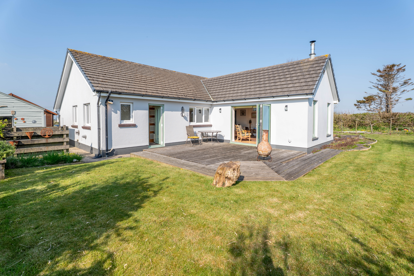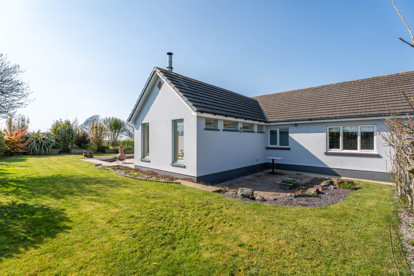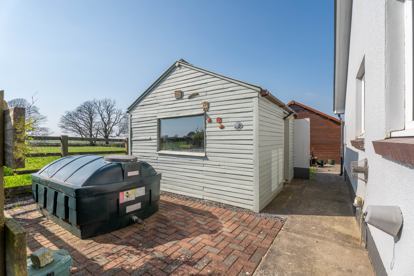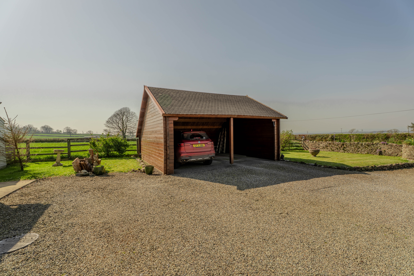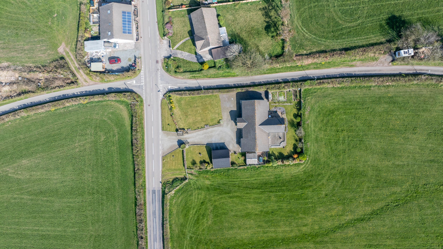Sold STC
Pendre, Tavernspite, Whitland, SA34 0NL
£500,000
Offers Over
Property Features
- Beautifully Presented Four Bedroom Detached Bungalow
- Stunning Open Plan Living Room with exposed Beams to ceiling and log burning stove
- Open Plan fitted kitchen and dining room with utility off
- Well-appointed bathroom and en-suite with 'wet room'
- Large sweeping driveway and well established mature gardens
- Double Car Port
- Far-reaching views of the Preseli Hills
- Craft Room, Laundry Room and WC
Property Summary
Lovingly renovated and refurbished to the highest of standards Pendre is a beautiful four-bedroom detached bungalow with luxury modern living at its core. Situated on the outskirts of the popular Village of Tavernspite with far-reaching views of the Preseli Hills and with porch, inviting entrance hallway, modern, open plan Living Room, Kitchen and Dining Room, utility room, laundry room, WC, craft room, with oak doors fitted throughout and high-quality furniture and fittings the accommodation continues with a master bedroom and en-suite ‘wet room’, three further well-proportioned bedrooms and a well-appointed bathroom.
Pendre is set back in a large private garden with far-reaching views of the Preseli Hills to the fore, stone walls and pillars with wooden gates welcome you to the property with a large sweeping gravel driveway with off-road parking for multiple vehicles and large lawns. A double car port, landscaped gardens to the rear with large decked area, Indian sandstone patio, mature borders, raised vegetable beds with blackcurrants, blueberries, raspberries and Espalier fruit trees and greenhouse.
Measurements are approximate:
- PorchA stone-faced open entrance porch with 2 x double glazed windows to the sides with tiled sills, reclaimed quarry tiled floor and quarry tile and Beech bench seat.
- HallwayUPVC front door with etched glass double glazed panels leading into a spacious hallway with double fitted storage cupboard, an airing cupboard, radiator and wood effect laminate flooring.
- Kitchen/Dining Room6.58m x 3.84mA light and spacious Open plan L- shaped Kitchen/Dining Room into impressive Living Room. The Kitchen has a large double glazed picture window overlooking rear garden with fitted Roman blind, a range of fitted cupboards and drawers, including display cupboards with glass doors and internal lights. Worktop with fitted sink and drainer, wooden bar with stools, a double electric oven with Induction hob and extractor above, tiled floor. Opens into Dining Room with ample space for large table, engineered Oak floor throughout.
- Living Room5.3m x 3.89mA stylish, light and spacious room with windows to three sides and open to the A - Frames. Bi-fold doors onto the decking, 2 x verticle double glazed windows with Rose marble sills and 4 x double glazed fixed windows allowing for maximum light into the room. A Termadec free standing log-burner on tiled hearth, engineered Oak flooring.
- Utility Room3.07m x 2.9mDouble glazed window and UPVC glazed door out to garden, fitted units with worktop and sink, freestanding pantry cupboard, radiator and tiled floor.
- CloakroomDouble glazed window with obscured glass, W/C, hand wash basin, heated towel rail, tiled flooring.
- Laundry RoomDouble glazed window, tiled flooring, Worcester Boiler, plumbing for washing machine and dryer.
- Craft Room5.4m x 3.07mA versatile room which could also be a large home office. 2 x verticle double glazed windows with views towards the Preseli Hills, fitted work table, tiled floor and slimline electric wall heater.
- Master Bedroom En-suite Wetroom3.96m x 3.66mLarge picture double glazed window to the front with fitted blinds, radiator, wood effect laminate flooring, flooring, large fitted cupboard with hanging space. En-suite Wet room: Double glazed obscured glass window, Electric Underfloor heating, Wet room shower with fixed glass screen, wash hand basin with mirror above having sensor lights, W/C, towel rail, water resistant panelled walls and non slip flooring.
- Bedroom 24.06m x 3.23mDouble glazed window to the rear with fitted Roman blind, radiator, fitted wardrobes with sliding doors, wood effect laminate flooring.
- Bedroom 34.57m x 2.87mDouble glazed window to the front with far reaching views of the Preseli Hills, radiator, fitted blind, large fitted wardrobes with sliding doors, wood effect laminate flooring.
- Bathroom2.74m x 2.16mDouble glazed obscured glass window with fitted Roman blind, bath, shower cubilcle, W/C, wash hand basin, with mirror above, heated towel rail, tiled walls and floor.
- Office/Bedroom 43.25m x 2.95mDouble glazed window to the front with views of the Preseli Hills, radiator, wood effect laminate flooring.
- Double Car Port 5.7m x 5.66mA wooden framed double garage with concrete hard standing, electrics connected.
- Storage3.38m x 3.23mWooden clad block built outbuilding with ample storage space for garden tools.
- ServicesWe have been advised the property benefits from Oil fired Central Heating (double bundied tank), Mains Water, Mains Electric and Mains Drainage. Council Tax B and EPC: D

