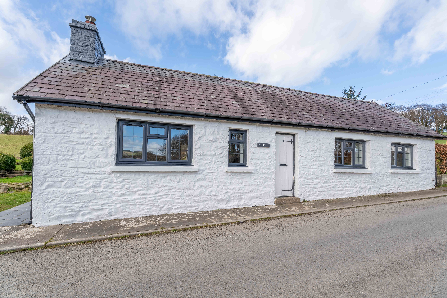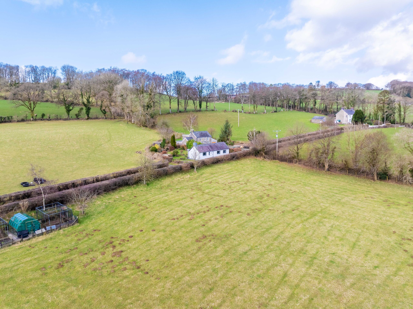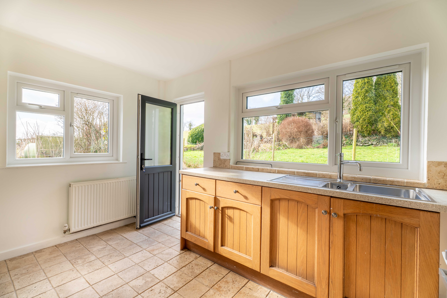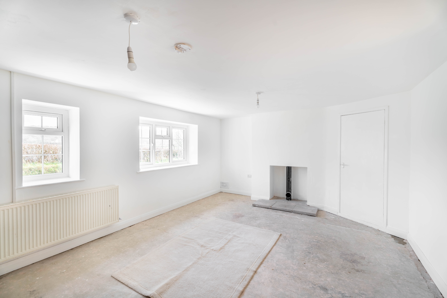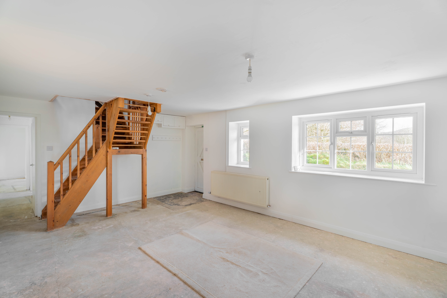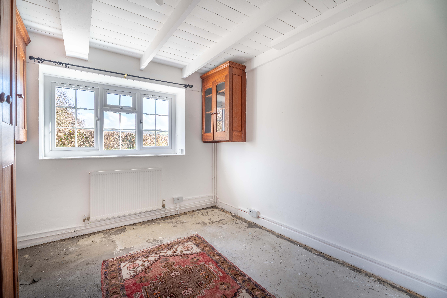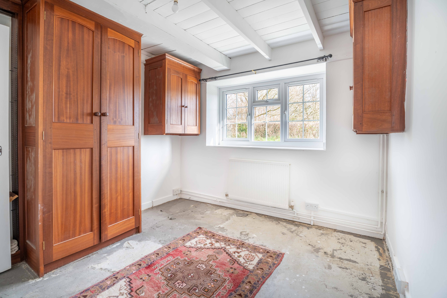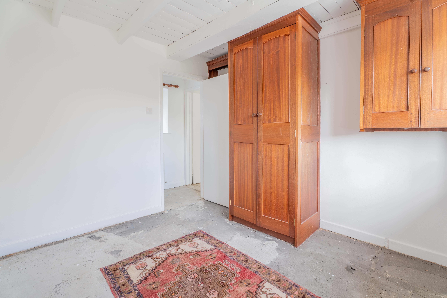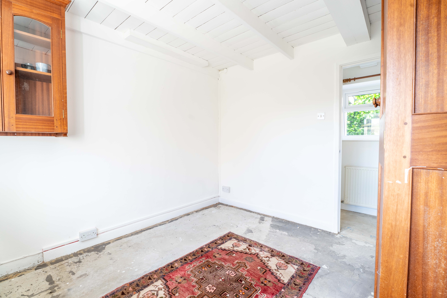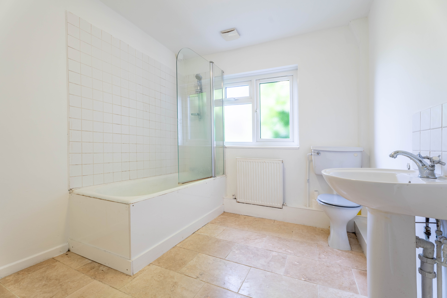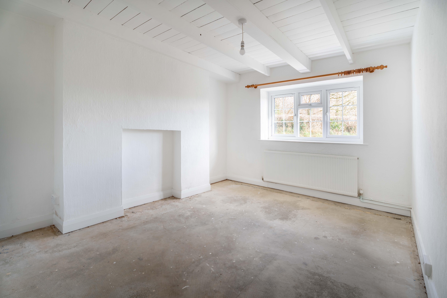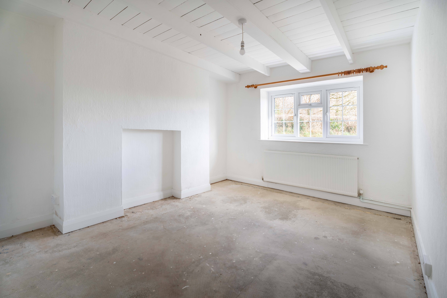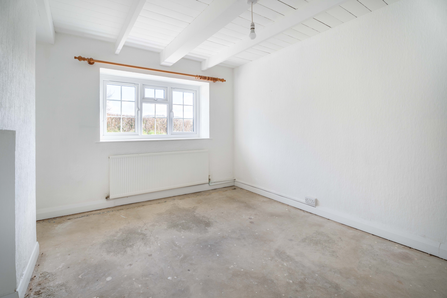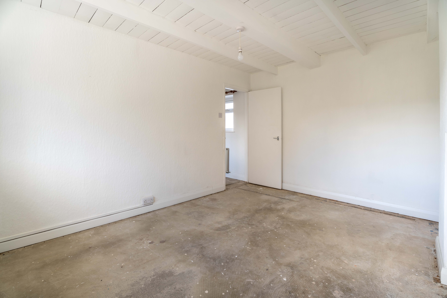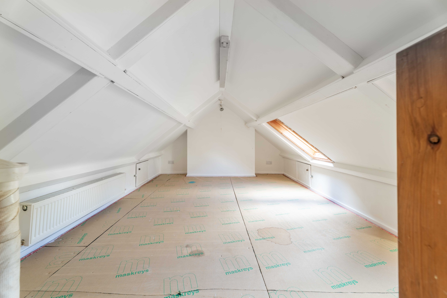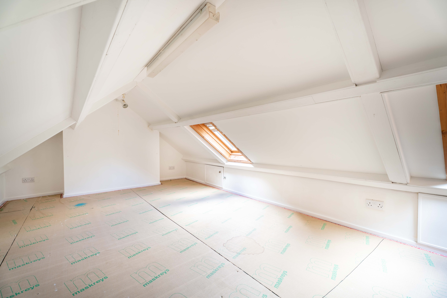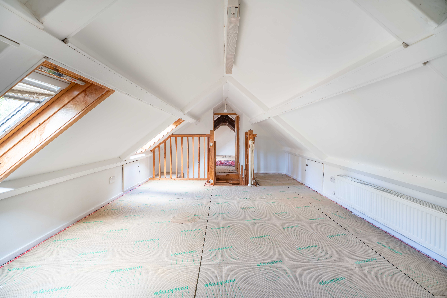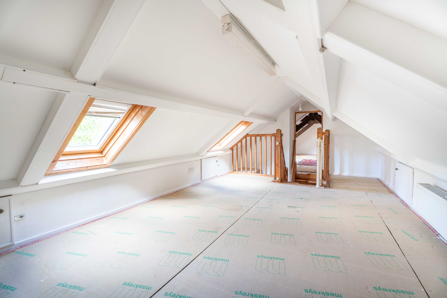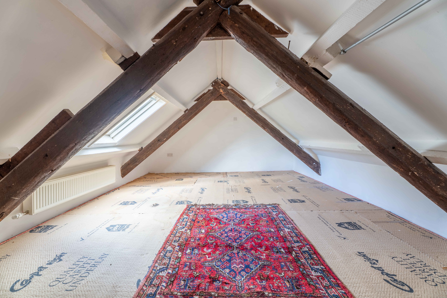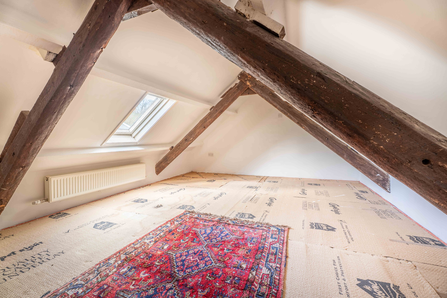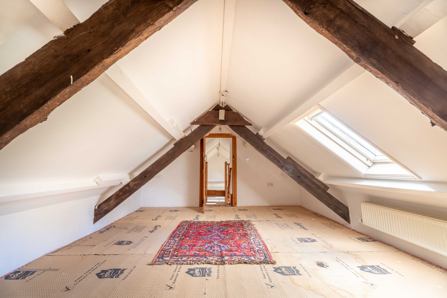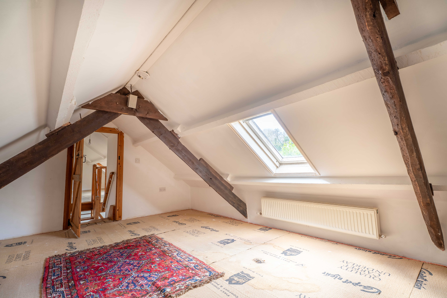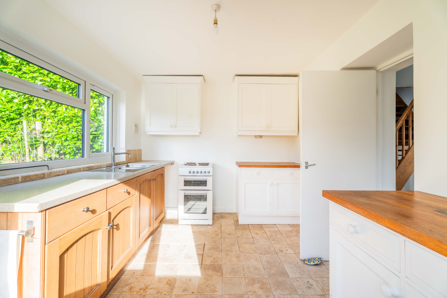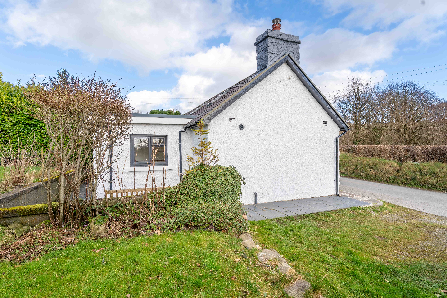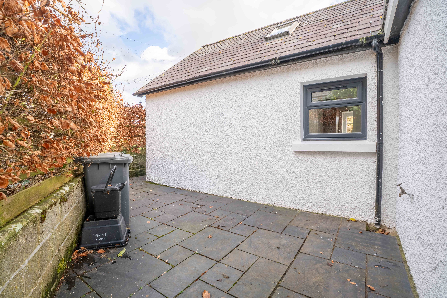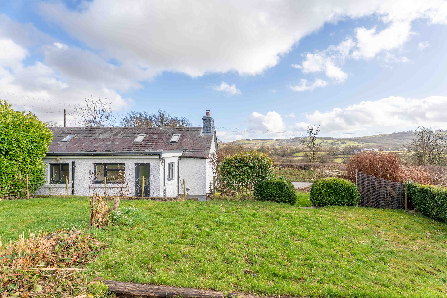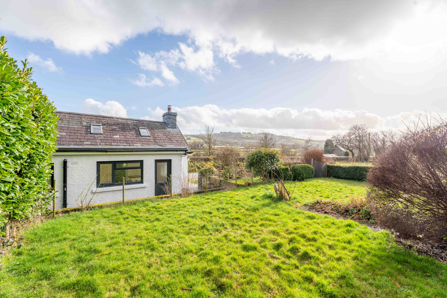Sold STC
Plasbach Cottage, Llanfair Road, Lampeter, SA48 8JZ
£210,000
OIRO
Property Features
- Detached, characterful cottage
- Idyllic and rural location on a private plot
- Only 1.5 miles from the University Town of Lampeter
- Two bedrooms AND two loft rooms
- Recently fitted double glazed windows and door
- Patio seating areas
- Well stocked, established Cottage gardens
- No Upward Chain
- Off Road Parking for 2/3 vehicles
- EPC: E Council Tax: D
Property Summary
Situated on a private plot, located just 1.5 miles from the University Town of Lampter in unspoilt and rural surroundings, this recently improved, idyllic characterful detached cottage, offers spacious accommodation ready to place your own stamp upon! With hallway, living room, kitchen, two ground floor bedrooms and two loft rooms offering versatile accommodation. Externally there is parking for 2/3 vehicles to the fore with patio seating areas to the side and charming cottage garden to the rear. Having had recently fitted double glazed windows and door. Council Tax Band D, EPC Rating E. Offered with No Upward Chain.
HALLWAY
With radiator and original beamed ceiling.
LIVING ROOM
19' 7" x 13' 6" (5.97m x 4.11m). With solid front entrance door, two radiators, open fireplace with flue in-situ, boiler cupboard housing Ideal LPG central heating boiler, staircase to the loft rooms above.
KITCHEN
12' 9" x 8' 8" (3.89m x 2.64m). A cottage style fitted Kitchen with a range of wall and floor units with work surfaces over, stainless steel sink and drainer unit, electric cooker point and space, plumbing and space for automatic washing machine, rear entrance door radiator, double aspect windows, tiled flooring.
BATHROOM
Having a suite comprising of panelled bath with shower over, low level flush w.c., pedestal wash hand basin, radiator, extractor fan.
BEDROOM 1
13' 5" x 10' 5" (4.09m x 3.17m). With radiator, original beamed ceiling.
BEDROOM 2
10' 0" x 9' 7" (3.05m x 2.92m). With radiator, fitted wardrobes and glazed cabinets.
LOFT ROOM 1
18' 7" x 13' 1" (5.66m x 3.99m). With original 'A' framed beams, radiator, Velux roof window. (Limited head height)
LOFT ROOM 2
19' 4" x 13' 1" (5.89m x 3.99m). With radiator, two Velux roof windows, under-eaves storage area, original beamed ceiling. (Limited head height)
Externally:
GARDEN
The property enjoys delightful cottage style gardens laid mostly to lawn with well stocked, established, shrub and flower borders and overlooks open farmland.
PATIO AREA
Patio seating area to the side of the property.
PARKING AND DRIVEWAY
Off street parking area for vehicles.

