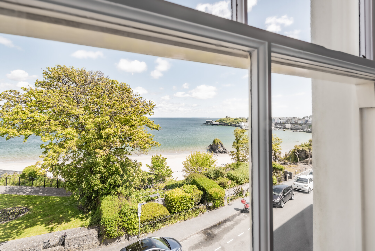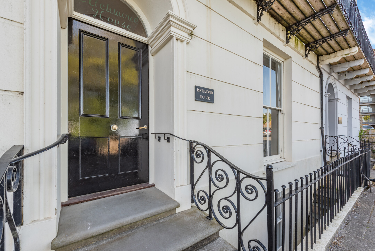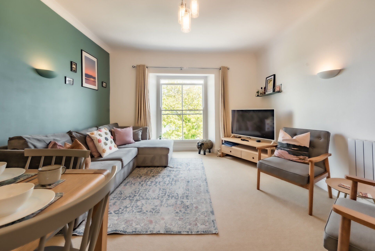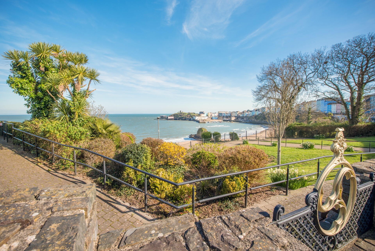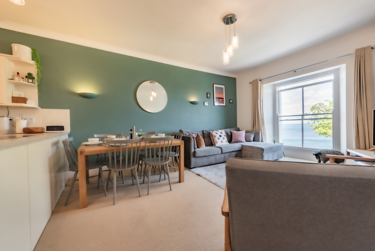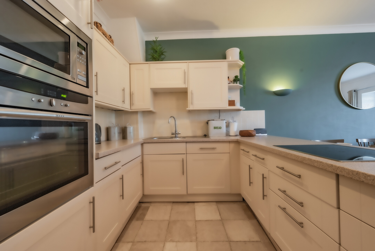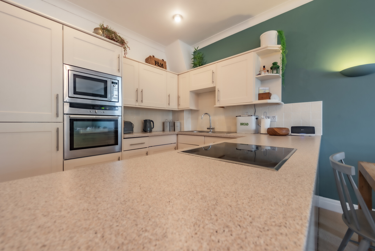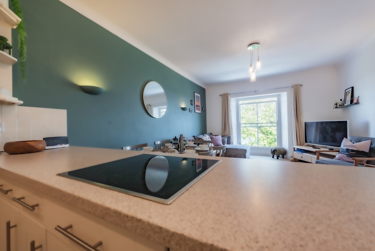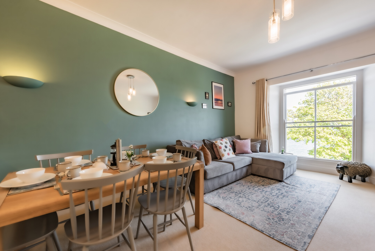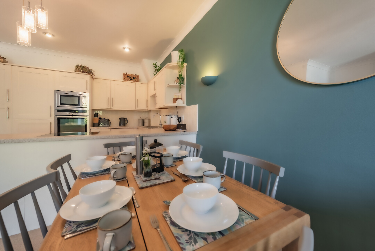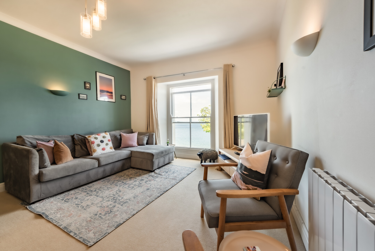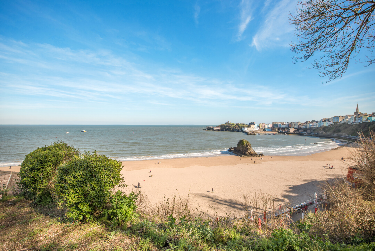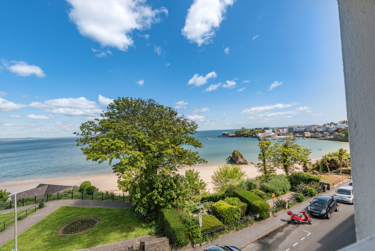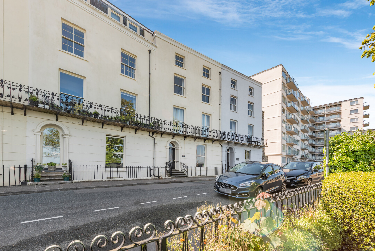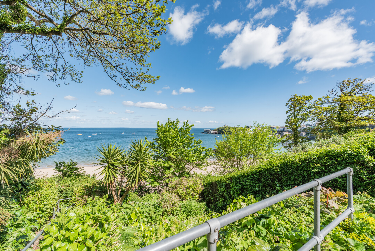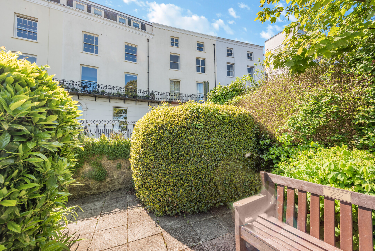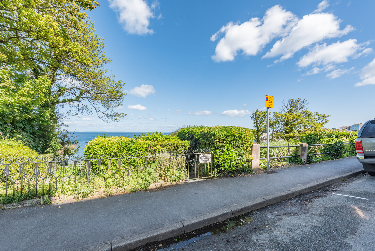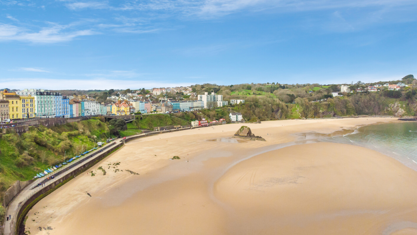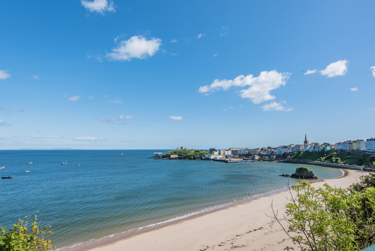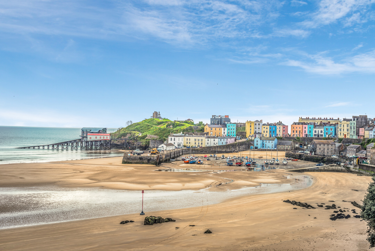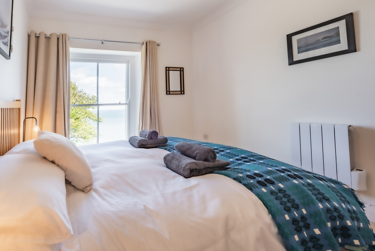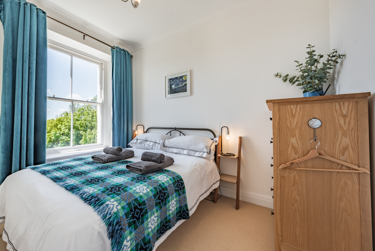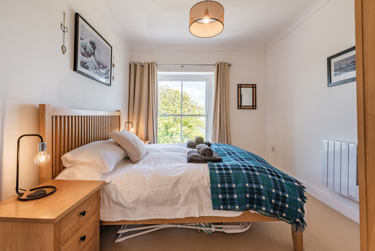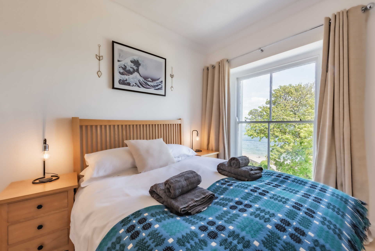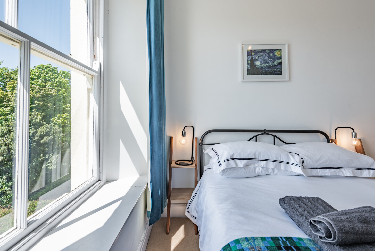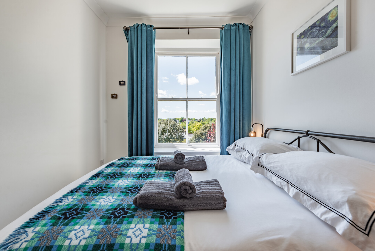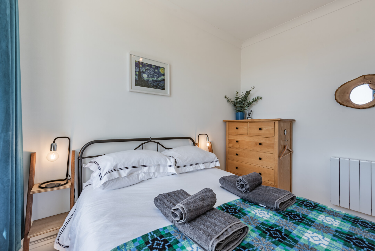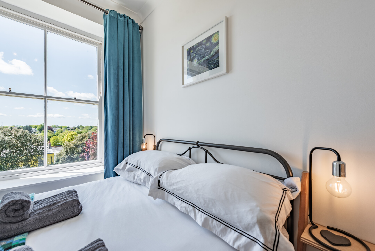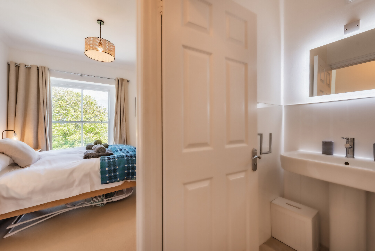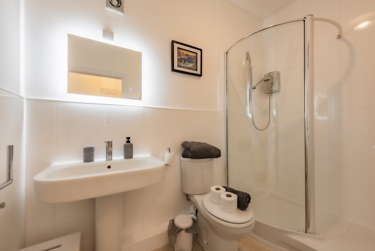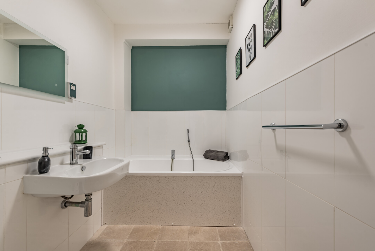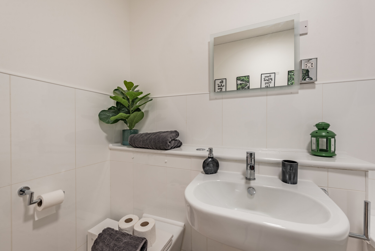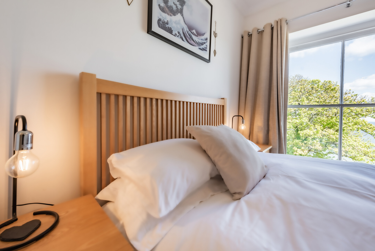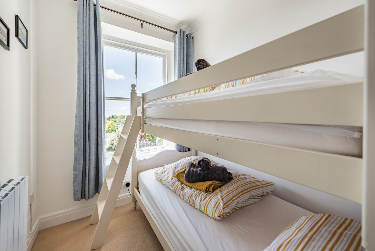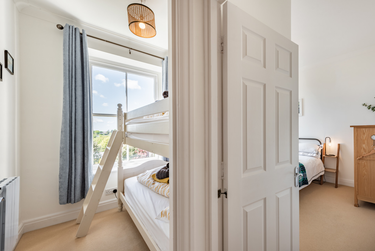Chain Free, New Instruction
Richmond House, Tenby, SA70
£450,000
OIRO
Property Summary
Nestled in the heart of the picturesque seaside town of Tenby, this apartment is a stunning example of modern coastal living at its finest. Situated on The Croft, a highly sought-after residential development, this luxurious property boasts a prime location and exceptional views of the town and the shimmering waters of the bay beyond.
With its sleek and contemporary design, this immaculately presented apartment exudes style and sophistication from the moment you step through the door. The open-plan living area is flooded with natural light, creating a bright and airy atmosphere that is perfect for relaxing and entertaining. The sleek modern kitchen is fitted with a range of high-end appliances, and the spacious dining area provides the perfect setting for intimate dinner parties or family gatherings.
The apartment features three beautifully appointed bedrooms, the main bedroom having its own en-suite bathroom, while the other two bedrooms share the use of a well-appointed bathroom. The master bedroom boasts breath-taking views of the bay, while the second bedroom overlooks the charming courtyard below.
Richmond House itself is a stunning example of period architecture, with its striking white exterior and stylish communal areas. The apartment is accessed via stairs or passenger lift and the development is conveniently located just a short stroll from Tenby's bustling high street, with its array of independent shops, cafes and restaurants, as well as the town's stunning sandy beaches and historic harbour. With no restrictions on pets or letting possibilities and owners parking.
With its unbeatable location, luxurious amenities and stylish design, this is a true gem of the Tenby property market, and an opportunity not to be missed.
All measurements are approximate:
KITCHEN 11'0 X 8'4 (3.35M X 2.54M)
Kitchen has recessed ceiling spotlights, fitted integral kitchen including fridge, freezer, oven and microwave, four ring ceramic hob, one and a half bowl stainless steel sink with mixer tap, dishwasher, space and plumbing for washing machine and tiled floor with underfloor heating.
MASTER BEDROOM 11'4 X 9'11 (3.45M X 3.02M)
Master bedroom has two ceiling light points and large solid wood sash window with sea views.
EN-SUITE SHOWER ROOM 8'7 X 4'8 (2.62M X 1.42M)
En-suite has ceiling light point, large walk in shower cubicle with electric shower, close coupled WC, pedestal wash hand basin and wall mounted extractor fan.
FAMILY BATHROOM 11'0 X 6'0 (3.35M X 1.83M)
Family bathroom has ceiling light point, bath with shower off taps, wall mounted wash hand basin, close coupled WC and tiled floor with underfloor heating.
BEDROOM TWO 10'4 X 7'10 (3.15M X 2.39M)
Bedroom two has ceiling light point and large solid wood sash window to the rear with views over Tenby.
BEDROOM THREE 7'6 X 6'3 (2.29M X 1.91M) Bedroom three has ceiling light point and large solid wood sash window to the rear.
OUTSIDE
To the rear of the property is an enclosed communal garden. To the front is a terraced communal garden with steps leading directly down to the beach. Owner allocated parking.
With its sleek and contemporary design, this immaculately presented apartment exudes style and sophistication from the moment you step through the door. The open-plan living area is flooded with natural light, creating a bright and airy atmosphere that is perfect for relaxing and entertaining. The sleek modern kitchen is fitted with a range of high-end appliances, and the spacious dining area provides the perfect setting for intimate dinner parties or family gatherings.
The apartment features three beautifully appointed bedrooms, the main bedroom having its own en-suite bathroom, while the other two bedrooms share the use of a well-appointed bathroom. The master bedroom boasts breath-taking views of the bay, while the second bedroom overlooks the charming courtyard below.
Richmond House itself is a stunning example of period architecture, with its striking white exterior and stylish communal areas. The apartment is accessed via stairs or passenger lift and the development is conveniently located just a short stroll from Tenby's bustling high street, with its array of independent shops, cafes and restaurants, as well as the town's stunning sandy beaches and historic harbour. With no restrictions on pets or letting possibilities and owners parking.
With its unbeatable location, luxurious amenities and stylish design, this is a true gem of the Tenby property market, and an opportunity not to be missed.
All measurements are approximate:
KITCHEN 11'0 X 8'4 (3.35M X 2.54M)
Kitchen has recessed ceiling spotlights, fitted integral kitchen including fridge, freezer, oven and microwave, four ring ceramic hob, one and a half bowl stainless steel sink with mixer tap, dishwasher, space and plumbing for washing machine and tiled floor with underfloor heating.
MASTER BEDROOM 11'4 X 9'11 (3.45M X 3.02M)
Master bedroom has two ceiling light points and large solid wood sash window with sea views.
EN-SUITE SHOWER ROOM 8'7 X 4'8 (2.62M X 1.42M)
En-suite has ceiling light point, large walk in shower cubicle with electric shower, close coupled WC, pedestal wash hand basin and wall mounted extractor fan.
FAMILY BATHROOM 11'0 X 6'0 (3.35M X 1.83M)
Family bathroom has ceiling light point, bath with shower off taps, wall mounted wash hand basin, close coupled WC and tiled floor with underfloor heating.
BEDROOM TWO 10'4 X 7'10 (3.15M X 2.39M)
Bedroom two has ceiling light point and large solid wood sash window to the rear with views over Tenby.
BEDROOM THREE 7'6 X 6'3 (2.29M X 1.91M) Bedroom three has ceiling light point and large solid wood sash window to the rear.
OUTSIDE
To the rear of the property is an enclosed communal garden. To the front is a terraced communal garden with steps leading directly down to the beach. Owner allocated parking.

