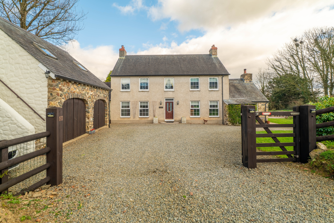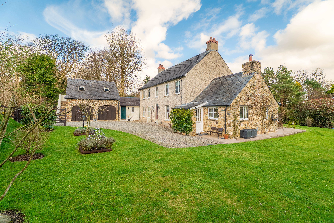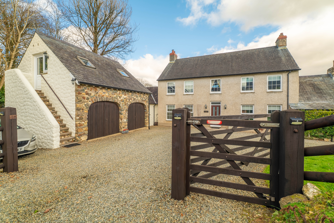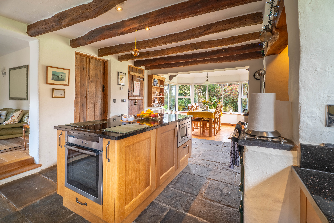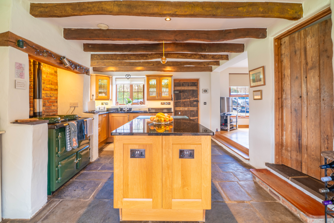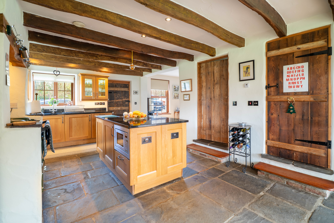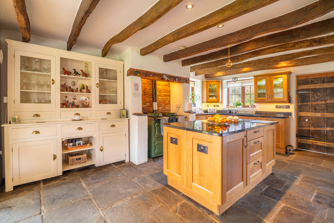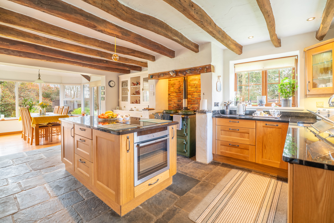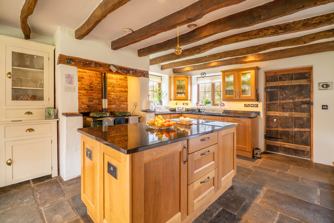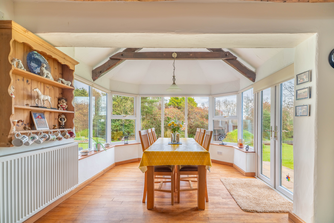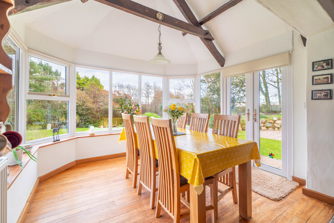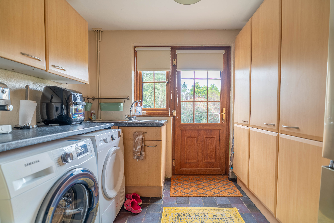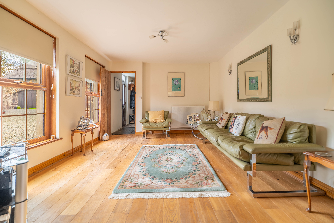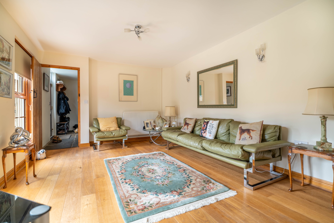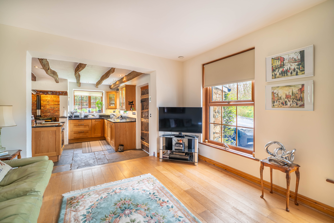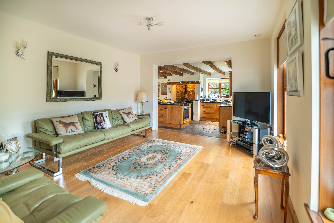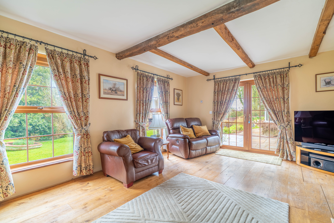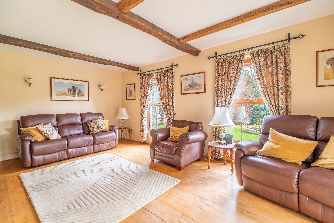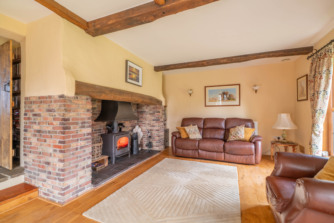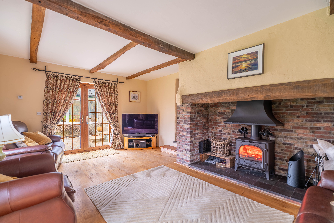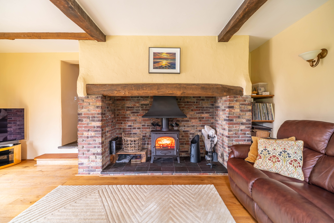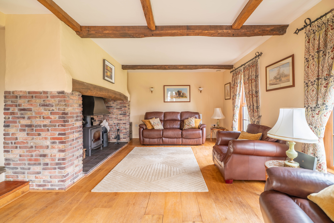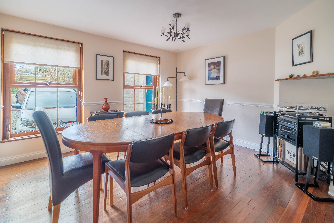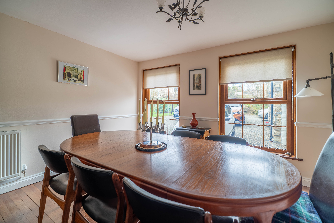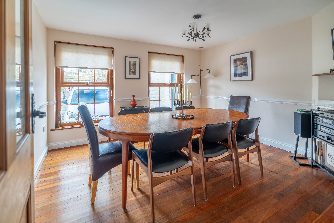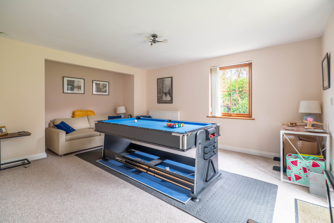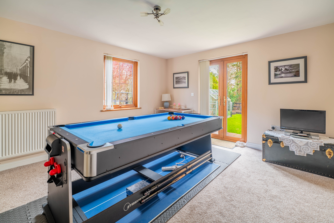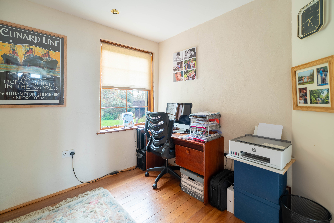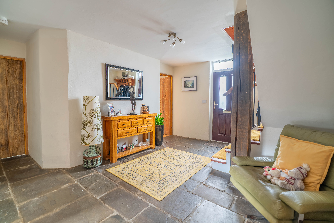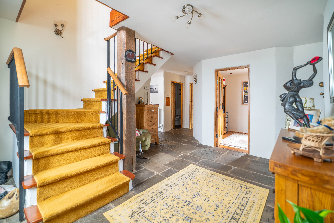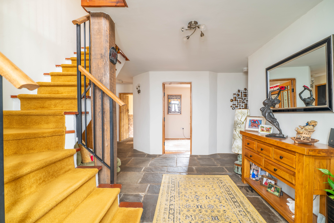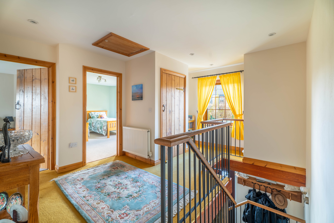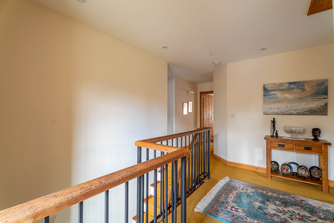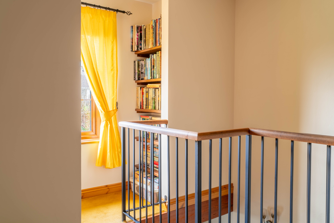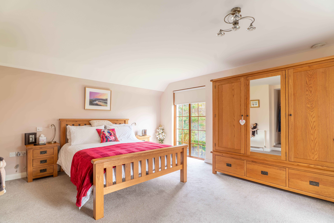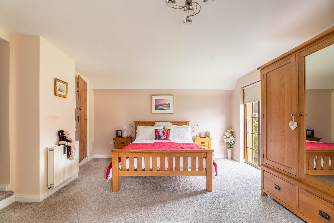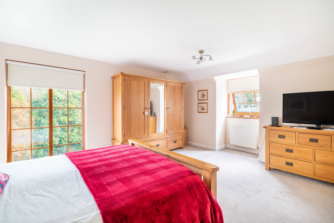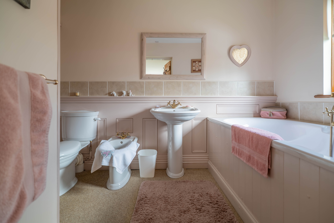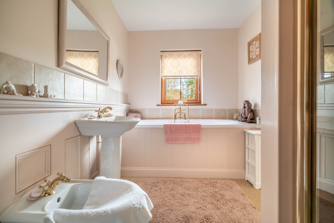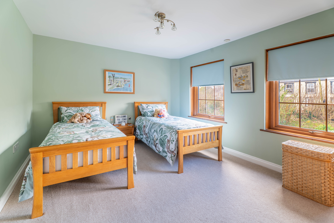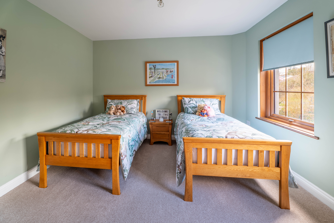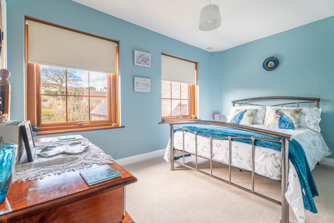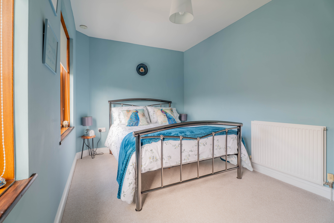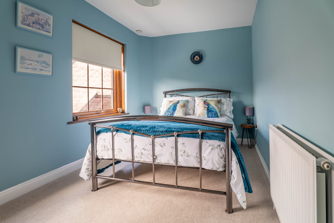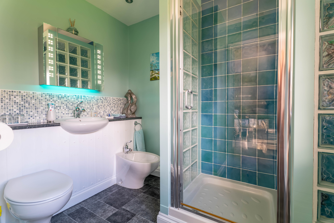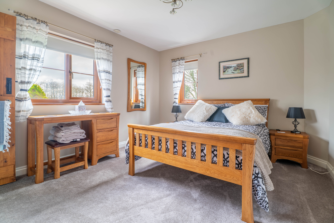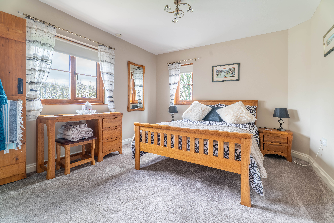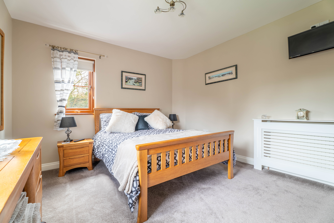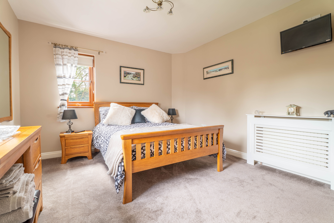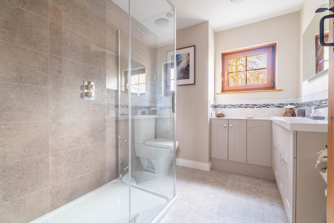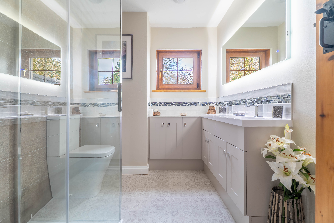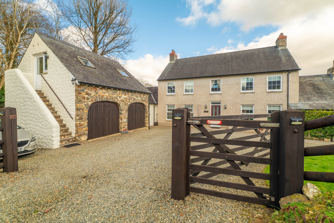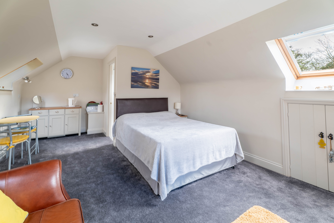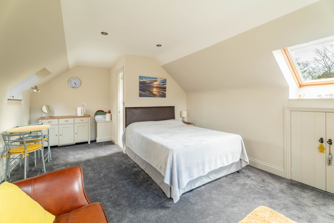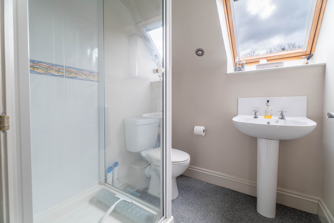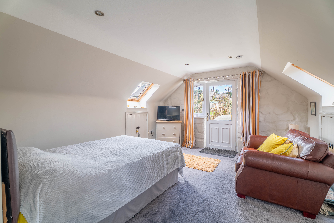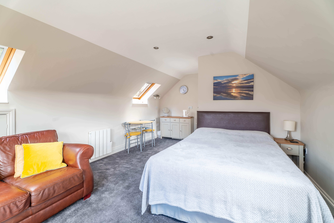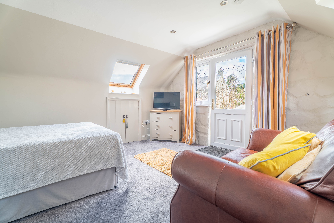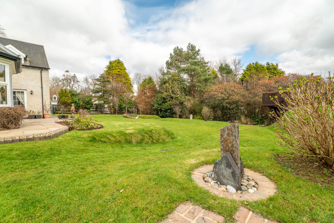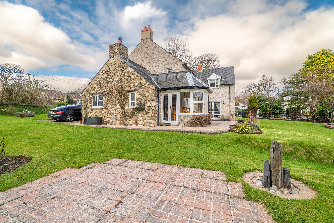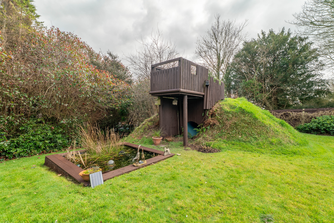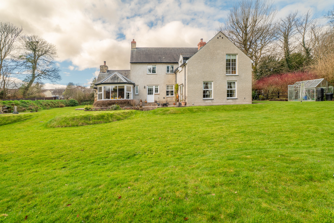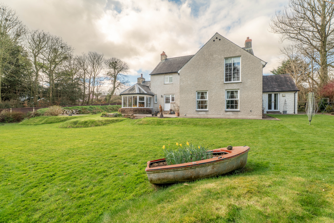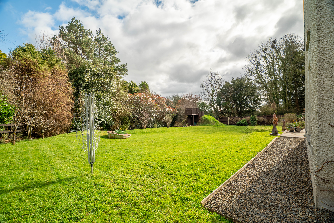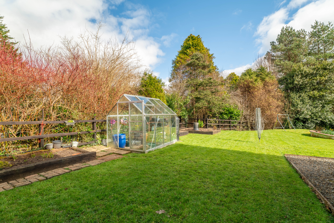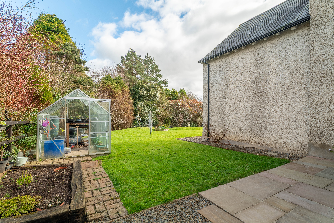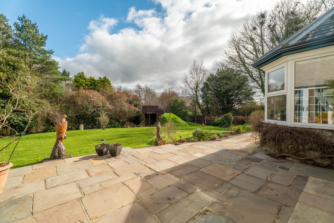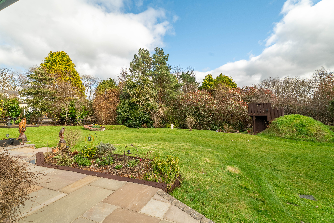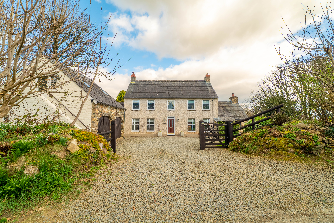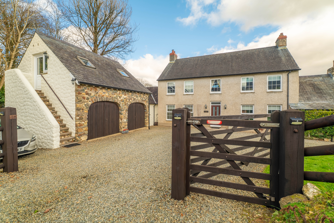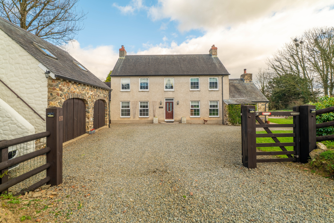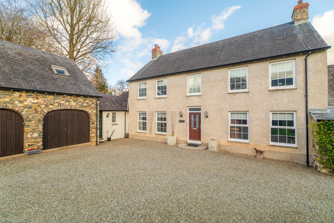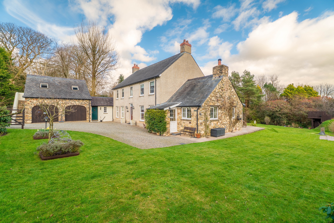New Instruction
Rosehill Park, Treffgarne, Haverfordwest, SA62 5PH
£750,000
OIRO
Property Features
- Built in 2003 in an exceptional 18th century Farmhouse Inspired Style
- Detached Farmhouse with 6 Bedroom (including studio apartment)
- Four Reception Rooms
- Spacious Living Room with Inglenook Fireplace Housing Multi-fuel Stove
- Stunning Breakfast Kitchen with Solid Oak Units, reclaimed ceiling beams, flagstone flooring and complimentary features
- Dining Room, Study, Games Room, Downstairs Bedroom with en-suite
- Fifth bedroom (currently games room) with potential to convert further (STP)
- Master Bedroom with en-suite bathroom and large floor to ceiling window overlooking rear gardens
- Grand gated driveway providing parking for several vehicles
- Double Garage and Workshop, manicured gardens with fish pond, BBQ area, patio seating area, shed, greenhouse and raised beds
Property Summary
Impeccable in every way; Rosehill Park is a rare find indeed. Built in 2003 in an exceptional 18th Century Farmhouse inspired style, the attention to detail from the flagstone flooring, reclaimed doors and ceiling beams to the curved internal walls and characterful features is truly remarkable.
The gated entrance provides the first glimpse of an attractive family home, reminiscent of the one feature in the original ‘Railway Children’ film and gives way to a large driveway that provides parking for several vehicles, and also gives access around the perimeter of this immaculate family home.
With welcoming reception hall leading to lounge/family room opening to the stunning kitchen/breakfast room having solid-oak units, integrated appliances and centre island with Neff oven and induction hob, range style oven, with large pantry and utility off giving access to the gardens. The breakfast/dining area is a true delight flooded with light and offering access to the rear gardens and patio, with reclaimed beams to the ceiling throughout this room exuding historic character.
Having relaxing sitting room with multi-fuel burner, inglenook fireplace and French doors out to the patio seating area and overlooking the gardens, this room invites the outside in and yet is a cosy place to ‘cwtch’ on those colder days and nights with the crackling from the burning stove.
The wonderful dining room to the fore of the house has working chimney and is an ideal place for an open fire or similar if required. The fifth bedroom (currently a games room) is spacious and light with French doors opening out onto the rear gardens offering the option to utilise this space as a guest suite, annex or a separate living annex if utilising the workshop and garages (STP).
The stairway, in light oak, rises to the first floor where the spacious landing provides storage within fitted cupboards, alcoves with shelving and airing cupboard.
The master bedroom, to the rear, ‘drinks in’ the picturesque views from the full-length window looking over the gardens, with well-appointed sumptuous en-suite bathroom.
Three further, beautifully presented double bedrooms with one well-appointed en-suite shower room with feature grey furniture and chrome fittings.
Externally, this home has an abundance of interest, with well stocked, established borders and mature trees all around, laid mainly to lawn with effortless aesthetic mounds providing curving height and shapes to house a children’s tunnel and fort, BBQ seating area, garden shed, fish pond, raised vegetable beds and greenhouse.
Double Garage:
Offering the potential for further conversion into a full living self contained annex (STP) with the first floor already converted, creating a modern welcoming studio apartment with bedroom/living area, shower room and space for a kitchenette. The ground floor of the garage has lovely timber arched double doors to the front with a workshop to the side that is attached to the main house and therefore offers the opportunity to convert further from bedroom 5 of the main house to create a separate dwelling or accommodation for multi-generational living / letting. (STP)
This stunning detached farmhouse offers double glazing and oil central heating with a potential income from the studio apartment and potential to develop further if required. Finished to an exceptional standard throughout.
Rosehill Park; modern living concealed within impeccable character in this idyllic location.
Council Tax Band: G
EPC: D
Please note all measurements are approximate:
Family Room: 3.50m x 4.19m (11’6” × 13’9”)
Kitchen / Breakfast Room: 5.70m x 3.87m (18’8” × 12’8”)
Porch: 1.65m x 1.27m (5’4” X 4’1”)
Dining Area: 3.41m x 2.96m (11’2” × 9’8”)
Pantry: 1m x 2.41m (3’2” x 7’10”)
Utility Room: 2.38m x 2.72m (7’9” × 8’11”)
Study: 2.57m x 3.08m (8’5” × 10’1”)
Sitting Room: 4.21m x 5.97m (13’9” × 19’7”)
WC: 1.23m x 1.86m (4’0” x 6’1”)
Dining Room: 3.48m x 3.87m (11’5” x 12’8”)
Bedroom 5: 4.49m x 3.84m (14’8” × 12’7”)
En-suite Bathroom: 2.09m x 1.99m (6’10” x 6’6”)
Master Bedroom: 4.21m x 4.78m (13’9” x 15’8”)
En-suite Bathroom: 2.11m x 3.36m (6’11” x 11’0”)
Bedroom 2: 4.21m x 3.48m (13’9” x 11’5”)
Bedroom 3: 3.36m x 3.92m (11’0 × 12’10”)
En-suite Shower Room: 2.38m × 2.35m (7’9” x 7’8”)
Bedroom 4: 2.45m x 3.87m (8’0” x 12’8”)
Bathroom: 2.72m x 2.17m (9’1” x 7’1”)
Studio Apartment: 5.96m x 3.77m (19’6” × 12’4”)

