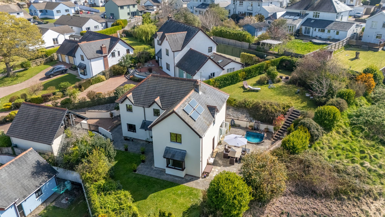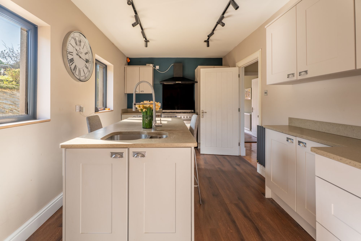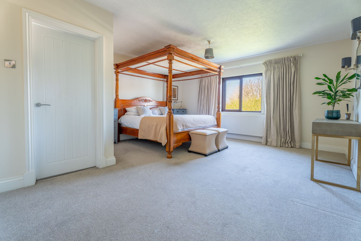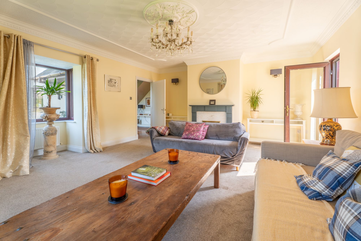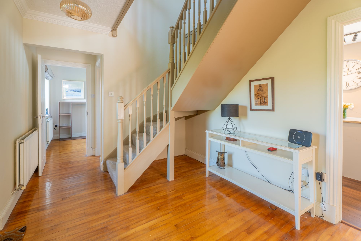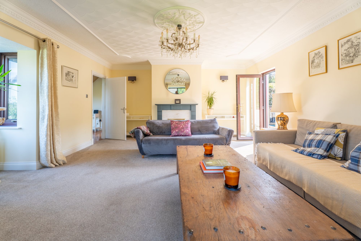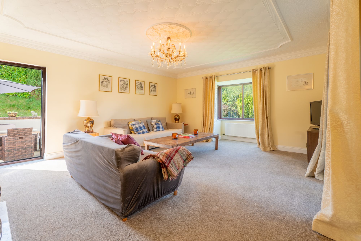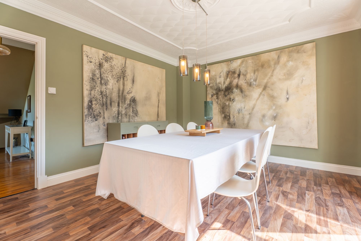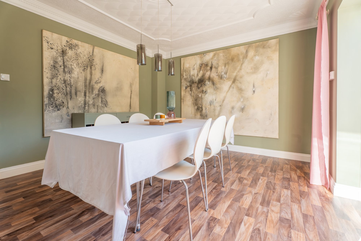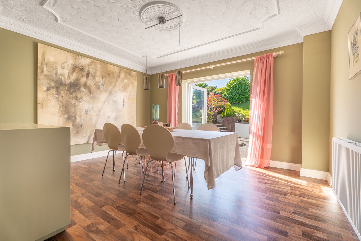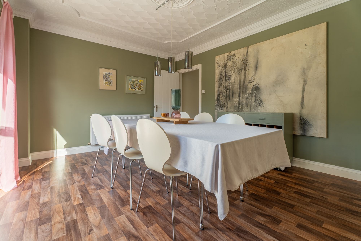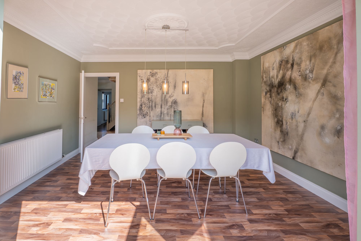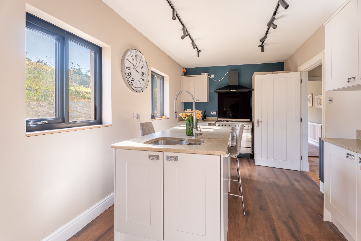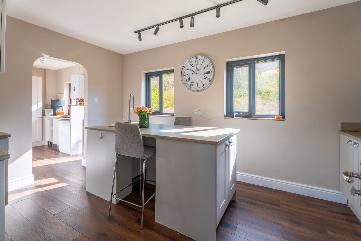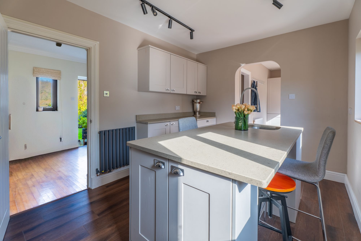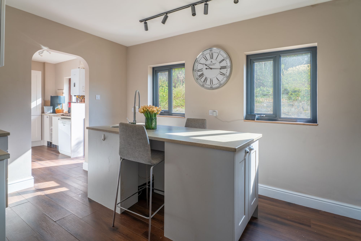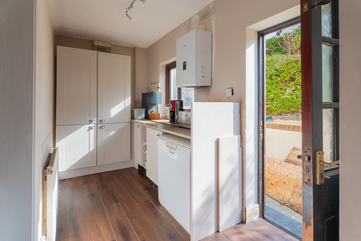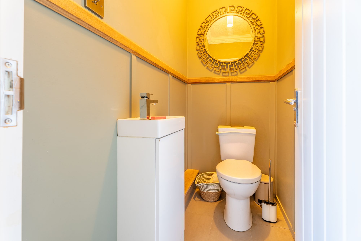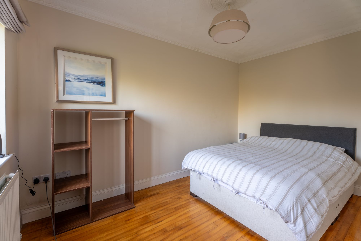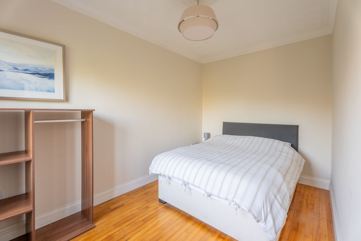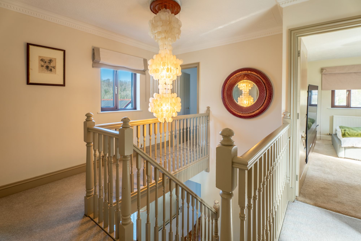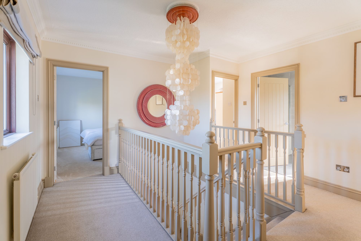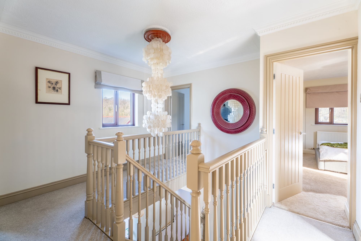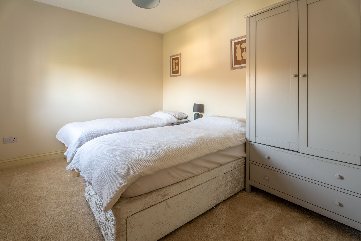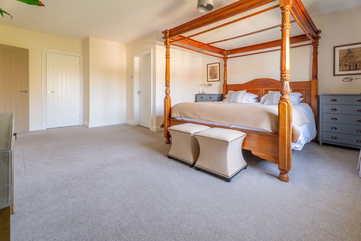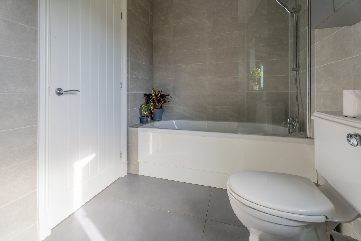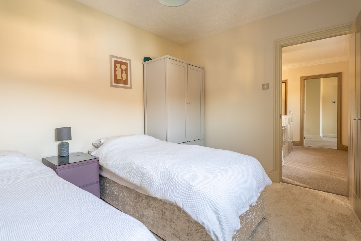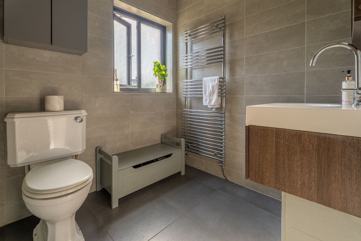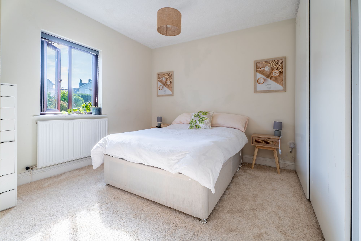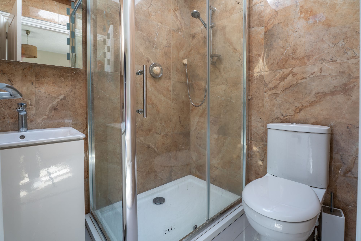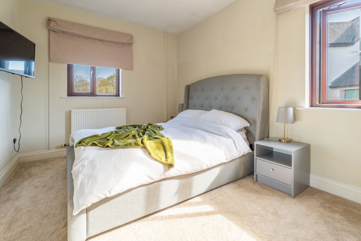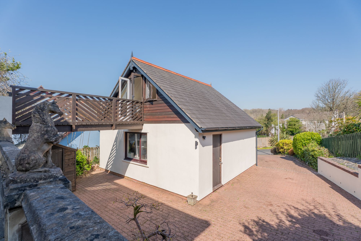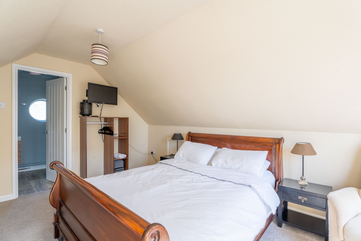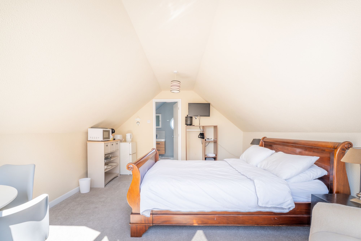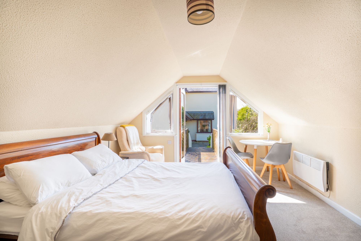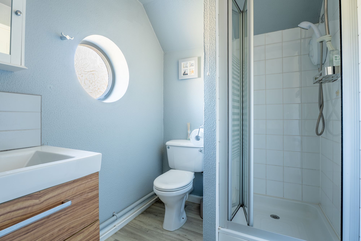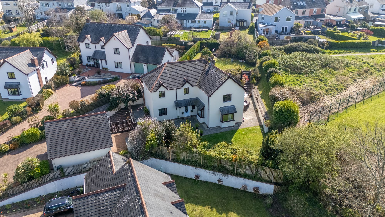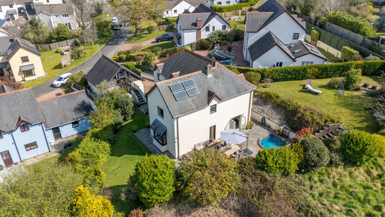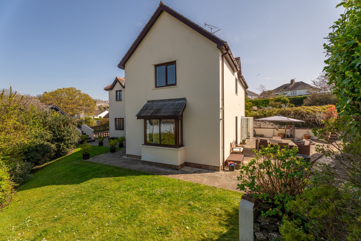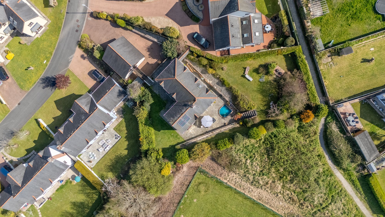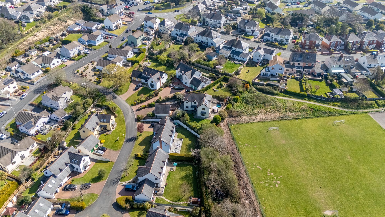Scotsborough View, Tenby, SA70
Property Features
- Detached five bedroom family home
- Elevated and private situation within this popular and central residential address
- Annex with footbridge (bedroom and shower room) and double garage with planning permission for self contained dwelling.
- Landscaped gardens, seating areas and plunge pool.
- Beautifully proportioned living room, dining room and modern fitted kitchen with integrated appliances.
- Fifth ground floor double bedroom and downstairs WC
- Substantial master bedroom with en-suite
- Three further double bedrooms, one with en-suite and family bathroom
- Driveway providing g off road parking for a number of vehicles
- Council Tax: G EPC: C
Property Summary
Full Details
Elegantly elevated and tucked away on this quiet cul de sac in this most desirable residential area in the heart of Tenby, this beautiful modern home is deceivingly large, set behind a double garage with one bedroom annex offering much privacy. Set within beautiful landscaped gardens, with woodland views and with differing levels and layers to include patio seating areas and ‘plunge’ pool, this five double bedroom, modern home offers master bedroom with en-suite, another double bedroom with en-suite, two further double bedrooms with a light and airy feel, family bathroom on the first floor. To the ground floor the inviting entrance hallway greets you with well-proportioned living room having feature square bay windows over-looking the gardens to the fore and side. Fabulous dining room with patio doors leading out to the rear seating area and ‘plunge’ pool. Fitted modern kitchen with central island breakfast bar, large ‘Smeg’ range style oven, ‘ quadruple’ integrated fridge and freezer, pantry style inset cupboard and utility area.
Downstairs wc and double bedroom / study complete the interior offering.
The wonderful annex is situated above the double garage with a footbridge from the front garden for access, currently with bedroom area and en-suite shower room, however, there is full planning permission for the garage to be converted into a self contained dwelling (details upon request),.
To the fore there is a large block paved driveway providing parking for a number of vehicles and double-garage with electric doors.
No 3 Scotsborough View is set back within this popular residential area and has the benefit of being quite private. St Teilos Primary School and Ysgol Greenhill Secondary are both within walking distance, as are the train station, bus station, doctors surgery, Tenby Cottage Hospital, Tenby beaches, shops, cafes, restaurants, pubs, and all that Tenby has to offer on your doorstep with the convenience of being in a quiet residential area.
3 Scotsborough View, convenience and privacy with modern luxury living.
All measurements are approximate:
HALL 15' 02" x 9' 00" (4.62m x 2.74m) max Enter through timber door with frosted panes. Window to side. Doors to all rooms. Stairs to First Floor. Solid timber floorboards. Ornate coving and Ceiling Roses.
LOUNGE 19' 05" x 15' 02" (5.92m x 4.62m) Bay windows to front and side. Glazed door to side leading to patio. Gas fire with wooden mantle and stone surround and hearth. Ornate coving and ceiling rose. Wall uplights and pendant main light.
DINING ROOM 13' 10" x 11' 09" (4.22m x 3.58m) Patio doors to rear. Ornate coving and ceiling rose.
KITCHEN 14' 11" x 9' 01" (4.55m x 2.77m) Two windows to front. Doorway to utility. Fitted modern kitchen with central breakfast island. Wall and base kitchen units and matching worktop. Integrated appliances to include a quadruple fridge and freezer set. SMEG gas ‘range style’ oven with extractor over. Inset 1.5 sink and drainer. Tiled flooring and tiled splash backs.
UTILITY ROOM 11' 02" x 5' 09" (3.4m x 1.75m) Timber door with glazed panes to side. Window to side. Wall and base units with matching worktop. Inset stainless steel sink and drainer. Space and connection for washing machine and washer dryer. Wall mounted ‘Navien’ boiler. Pantry style cupboard. Tiled flooring and splash backs.
CLOAKROOM WC. Vanity wash hand basin. Extractor. low level WC, Dado rail
STUDY / BEDROOM 5 12' 05" x 7' 06" (3.78m x 2.29m) Window to side. Timber floorboards.
FIRST FLOOR LANDING 12' 01" x 11' 07" (3.68m x 3.53m) Window to side. Doors to all rooms. Double doors to large airing cupboard. Loft hatch.
MASTER BEDROOM 19' 05" x 15' 08" (5.92m x 4.78m) Window to side with woodland and countryside views. Door to en suite and walk in wardrobe (12'04 x 3'05)
EN SUITE Frosted window to side. WC. Wash hand basin in vanity unit. Mains shower in glazed enclosure. Fully tiled walls.
BEDROOM TWO 9' 11" (3.02m Window to side overlooking garden. Door to en suite.
EN SUITE Velux skylight to side. WC. Wash hand basin in vanity unit. Mains shower in glazed enclosure.
BEDROOM THREE 14' 09" x 8' 05" (4.5m x 2.57m) Windows to front and side.
BEDROOM FOUR 11' 03" x 9' 01" (3.43m x 2.77m) Window to side with woodland views.
FAMILY BATHROOM 9' 05" x 6' 00" (2.87m x 1.83m) WC. Wash hand basin in vanity unit. Frosted window to side. Bath with mixer shower over. Tiled walls.
ANNEX Steps lead up to wooden walkway / footbridge.
BEDROOM 13' 04" x 14' 11" (4.06m x 4.55m) Double glazed door to front with window either side. Door to En Suite Shower room.
EN SUITE SHOWER ROOM Frosted porthole to rear. WC. Pedestal wash hand basin. Electric shower in glazed enclosure.
GARAGE 20' 02" x 20' 01" (6.15m x 6.12m) Pedestrian door to side. Up and over electric garage door to front. Window to rear. Power connected. Inspection pit.
EXTERNALLY To the front there is a brick paved driveway offering ample off road parking which leads to the double garage. Steps lead up to the house, where a paved pathway gives access to both sides and leads to the spacious paved patio at the rear. Here you will find a fabulous ‘Plunge Pool’ and seating area, a beautiful spot to enjoy al fresco entertaining and barbeques. A timber shed is also included in the sale. Steps lead up to an elevated lawn with mature shrubs and fruit trees, and beautiful woodland views can be enjoyed and further seating areas.
SIDE ASPECT There is a neat lawn to the side with decorative shrub and hedge borders.
COUNCIL TAX: G EPC: C
Location:
No 3 Scotsborough View is set back within this popular residential area and has the benefit of being quite private. St Teilos Primary School and Ysgol Greenhill Secondary are both within walking distance, as are the train station, bus station, doctors surgery, Tenby Cottage Hospital, Tenby beaches, shops, cafes, restaurants, pubs, and all that Tenby has to offer on your doorstep with the convenience of being in a quiet residential area.
What3words: ///roses.admires.afflicted

