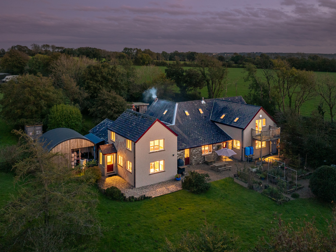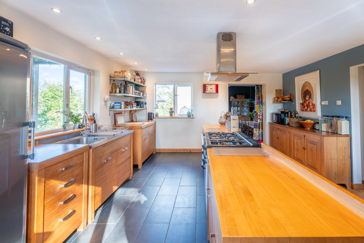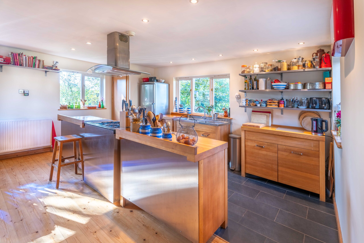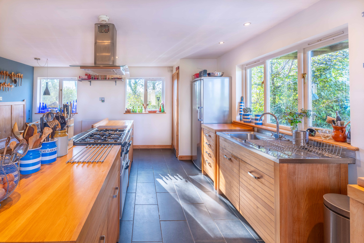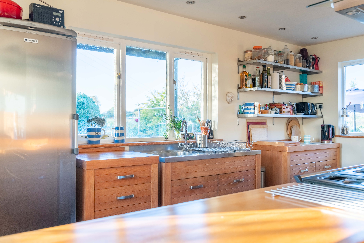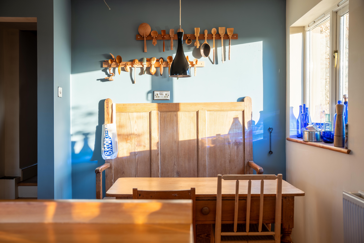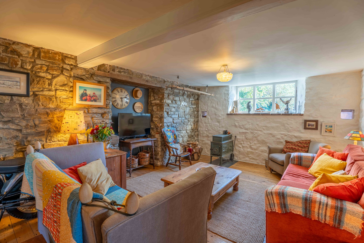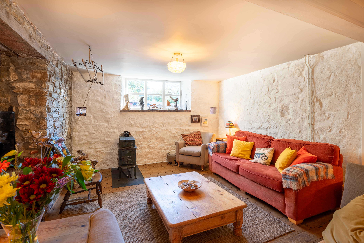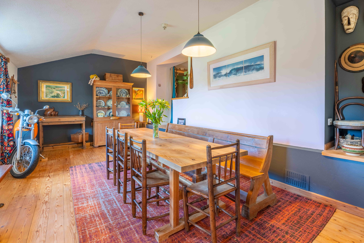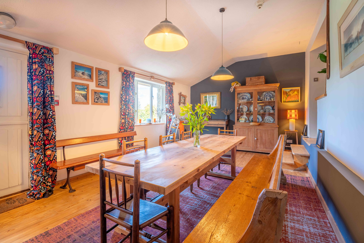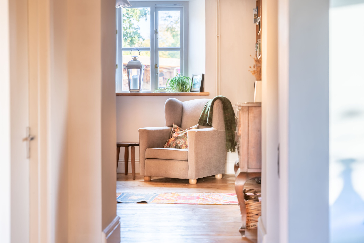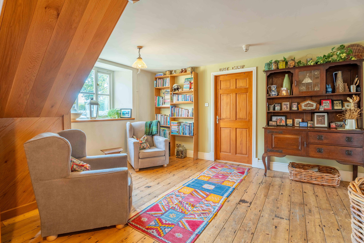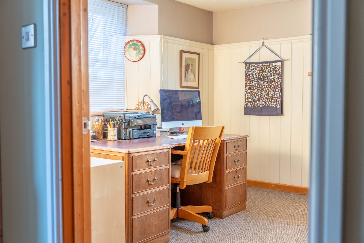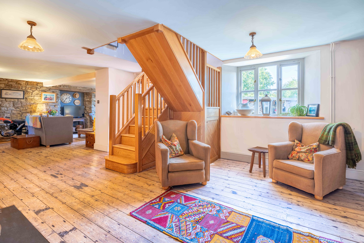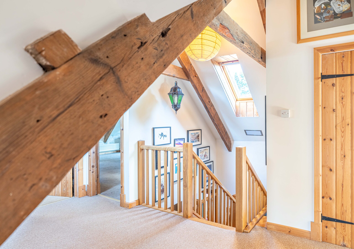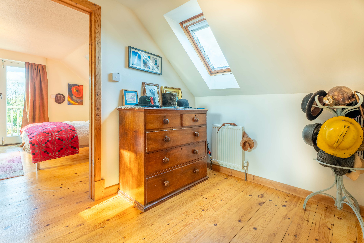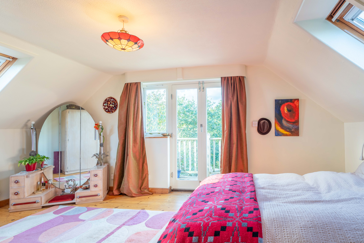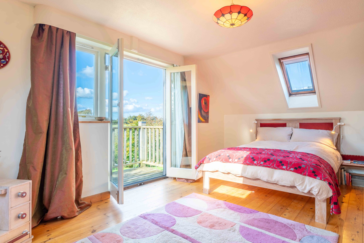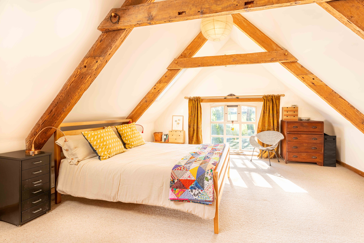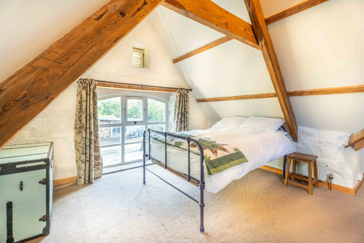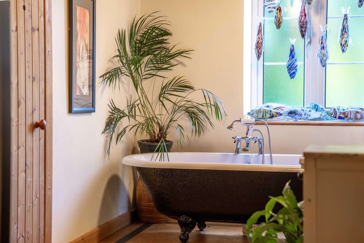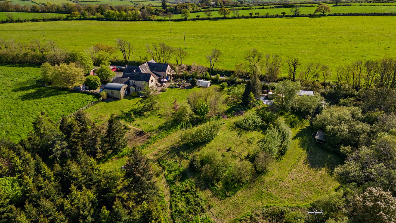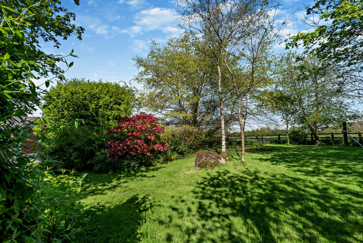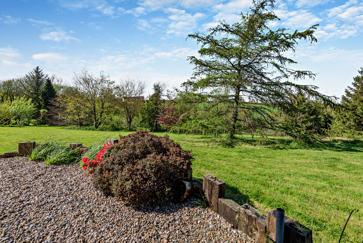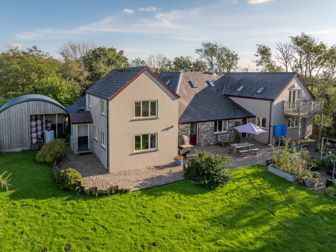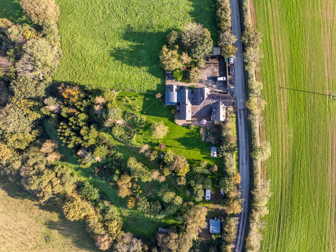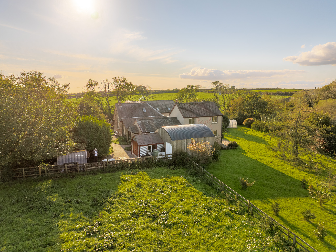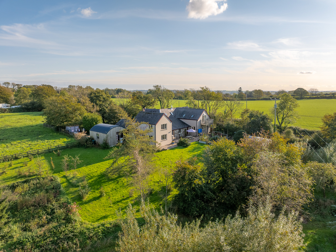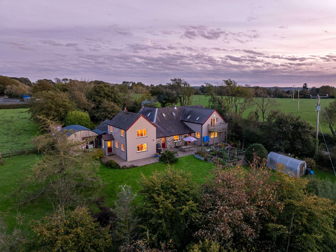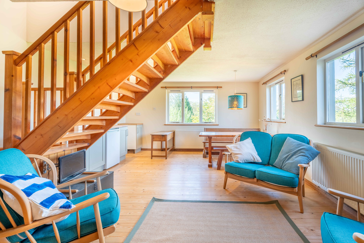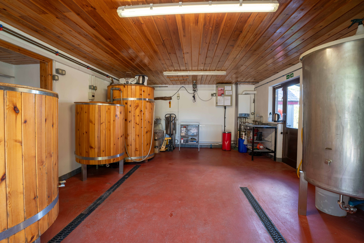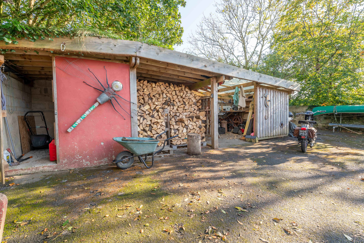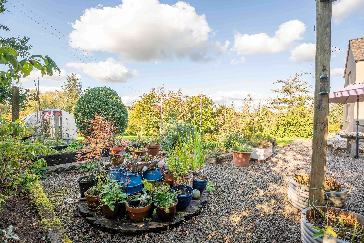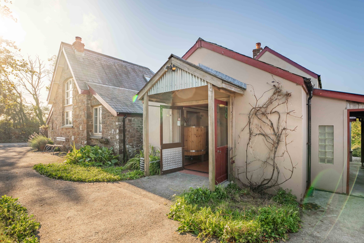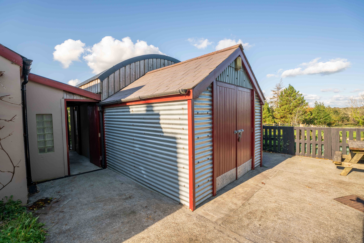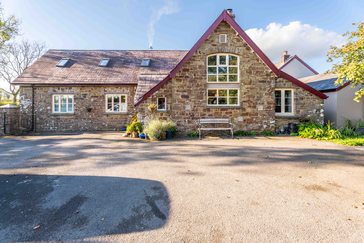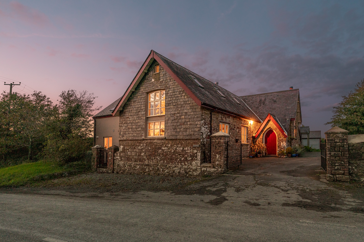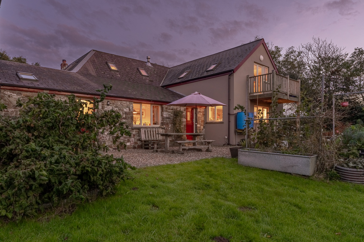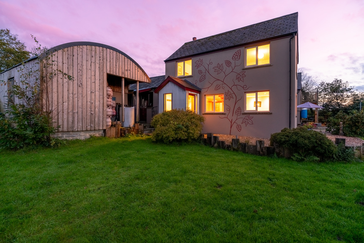For Sale
The Old School, Llawhaden, SA67
£800,000
Property Features
- Built in 1845 The Old School is now a large family home with a microbrewery next door!
- Full of character and charm
- Substantial four bedroom family home with three reception rooms and three bathrooms
- A 4 barrel microbrewery!!
- Ample parking for vehicles, workshop & outbuildings
- A separate two bedroom annex with open plan living room and kitchen with wood burner, views of the Preseli's and a shower room
- Well established and stocked gardens with over 300 trees to create a ‘wild’ oasis
- Access to a second yard from the road which provides a useful storage area
- Offering a feeling of peace and seclusion while only being a few minutes from the A40, Narberth, Haverfordwest, M4 and beyond
Property Summary
Imagine waking up to the whisper of history and the serenity of nature, where the charm of a bygone era blends seamlessly with modern comfort. Welcome to The Old School, a rare and remarkable family home nestled in the peaceful village of Llawhaden, Pembrokeshire. Built in 1845, this grand property invites you to step away from the bustle of city life and immerse yourself in the beauty of the countryside.
This is not just a house; it is a place where memories are etched in the very fabric of its walls. Once a village school, its heritage is palpable—from the original slate window sills engraved with the names of former pupils, to the rustic wooden floors that creak with character, and even the repurposed cloakroom hooks that once held schoolchildren's coats. Every corner tells a story, but today, The Old School offers a spacious, welcoming home full of warmth and light.
As you approach the gates, you catch a glimpse of the lush two-acre grounds, a secluded haven of gardens and woodland. Over 300 trees, planted over the years by the current owners, create a sense of peace and privacy, turning this space into a wild, green sanctuary for families, pets, and those who yearn for adventure. Imagine children building dens, or summer barbecues with friends on the lawn—this is a place where nature and family life intertwine.
Step inside, and the grandeur of the past meets modern living. The heart of the home is the vast open-plan living area, where a striking masonry stove radiates warmth, creating a cosy centrepiece for family gatherings on cold winter nights. The space flows naturally into the study, dining room, and kitchen, each with windows that frame picturesque views of the Preseli Hills. Original beams and wooden details remind you of the house’s storied past, while the conversion process has ensured that this home is as comfortable as it is beautiful, with fully insulated walls, floors, and ceilings, along with a solar-powered hot water system.
Upstairs, the four spacious bedrooms each offer their own touch of rustic elegance, with exposed woodwork and serene views over the surrounding countryside. The three bathrooms ensure that modern convenience is never far away. In addition to the main house, a self-contained two-bedroom annex provides the perfect space for guests, extended family, or even a potential rental. With its own entrance, wood-burning stove, and open-plan living area, the annex offers a sense of independence while still being connected to the main property.
Yet, the magic of The Old School doesn’t stop at the front door. Adjoining the home is a working microbrewery, installed in 2013, capable of producing up to 1,300 pints per brew. Whether you’re an aspiring brewer looking to turn a passion into a business or simply someone who enjoys the novelty of crafting your own beer, this unique feature adds a layer of possibility to the property. Alternatively, the space could easily be repurposed to suit your own dreams, whether that’s an art studio, workshop, or something else entirely.
For those who long for a true escape but still need the conveniences of modern life, the location of The Old School is ideal. While it feels like a secluded sanctuary, you’re just minutes away from the A40, providing easy access to the charming market towns of Narberth and Haverfordwest, as well as the M4 and beyond.
This is more than just a home—it’s a lifestyle. A chance to slow down, to reconnect with nature and history, and to carve out a future in a place where the air is fresher, the stars shine brighter, and life moves at a gentler pace. For those seeking refuge from the noise of the city, The Old School offers the perfect blend of rural charm, space, and opportunity.
This is not just a house; it is a place where memories are etched in the very fabric of its walls. Once a village school, its heritage is palpable—from the original slate window sills engraved with the names of former pupils, to the rustic wooden floors that creak with character, and even the repurposed cloakroom hooks that once held schoolchildren's coats. Every corner tells a story, but today, The Old School offers a spacious, welcoming home full of warmth and light.
As you approach the gates, you catch a glimpse of the lush two-acre grounds, a secluded haven of gardens and woodland. Over 300 trees, planted over the years by the current owners, create a sense of peace and privacy, turning this space into a wild, green sanctuary for families, pets, and those who yearn for adventure. Imagine children building dens, or summer barbecues with friends on the lawn—this is a place where nature and family life intertwine.
Step inside, and the grandeur of the past meets modern living. The heart of the home is the vast open-plan living area, where a striking masonry stove radiates warmth, creating a cosy centrepiece for family gatherings on cold winter nights. The space flows naturally into the study, dining room, and kitchen, each with windows that frame picturesque views of the Preseli Hills. Original beams and wooden details remind you of the house’s storied past, while the conversion process has ensured that this home is as comfortable as it is beautiful, with fully insulated walls, floors, and ceilings, along with a solar-powered hot water system.
Upstairs, the four spacious bedrooms each offer their own touch of rustic elegance, with exposed woodwork and serene views over the surrounding countryside. The three bathrooms ensure that modern convenience is never far away. In addition to the main house, a self-contained two-bedroom annex provides the perfect space for guests, extended family, or even a potential rental. With its own entrance, wood-burning stove, and open-plan living area, the annex offers a sense of independence while still being connected to the main property.
Yet, the magic of The Old School doesn’t stop at the front door. Adjoining the home is a working microbrewery, installed in 2013, capable of producing up to 1,300 pints per brew. Whether you’re an aspiring brewer looking to turn a passion into a business or simply someone who enjoys the novelty of crafting your own beer, this unique feature adds a layer of possibility to the property. Alternatively, the space could easily be repurposed to suit your own dreams, whether that’s an art studio, workshop, or something else entirely.
For those who long for a true escape but still need the conveniences of modern life, the location of The Old School is ideal. While it feels like a secluded sanctuary, you’re just minutes away from the A40, providing easy access to the charming market towns of Narberth and Haverfordwest, as well as the M4 and beyond.
This is more than just a home—it’s a lifestyle. A chance to slow down, to reconnect with nature and history, and to carve out a future in a place where the air is fresher, the stars shine brighter, and life moves at a gentler pace. For those seeking refuge from the noise of the city, The Old School offers the perfect blend of rural charm, space, and opportunity.

