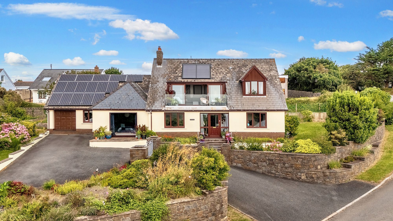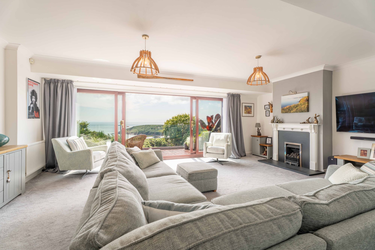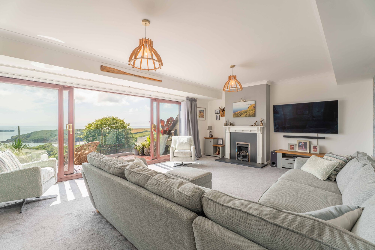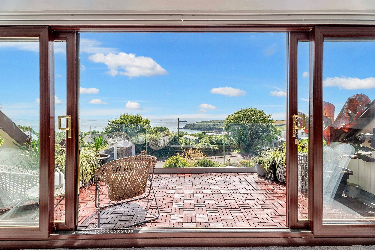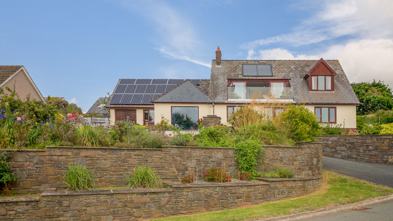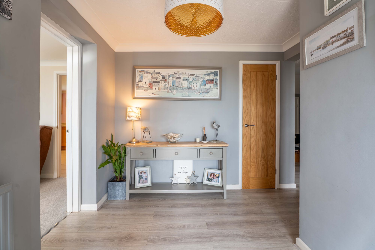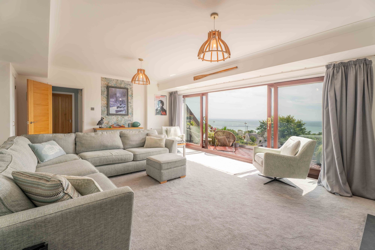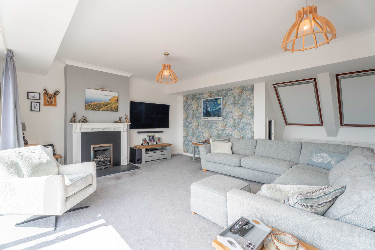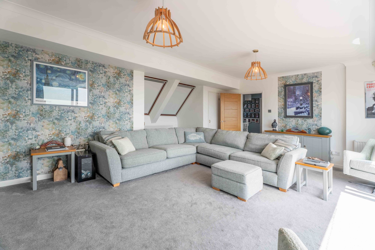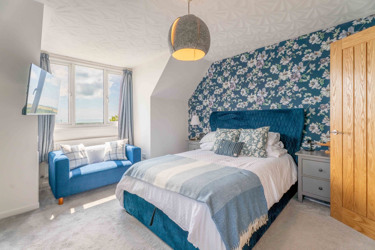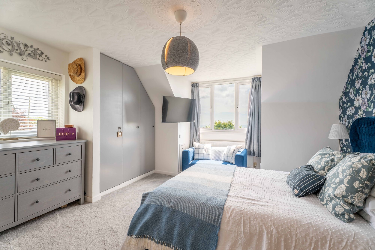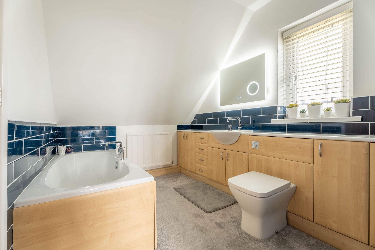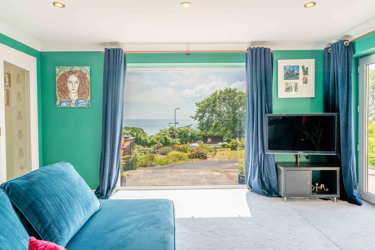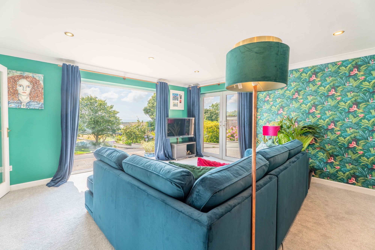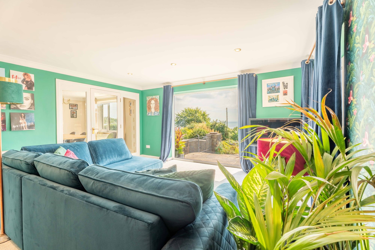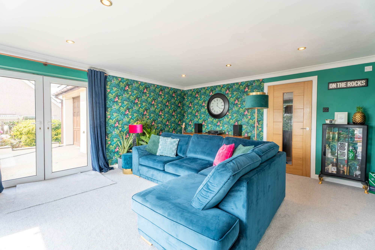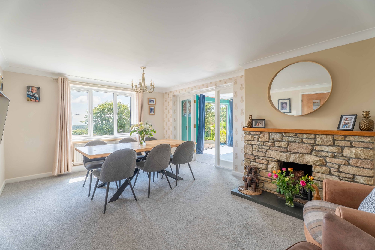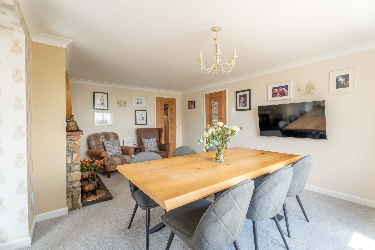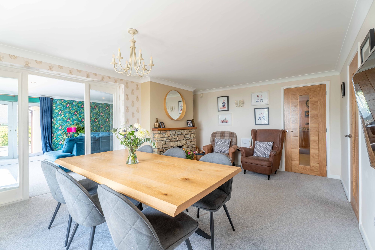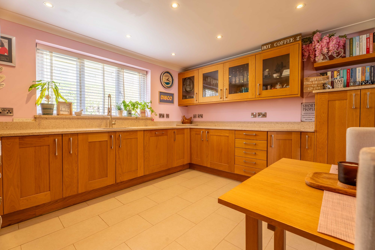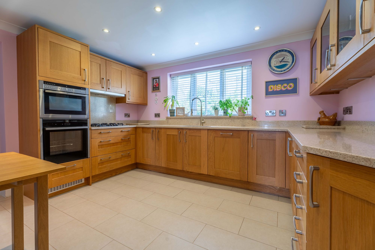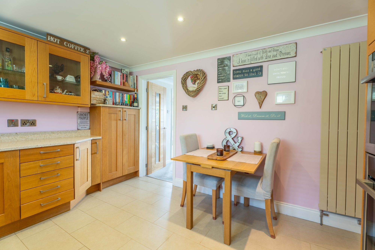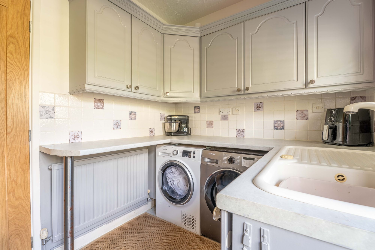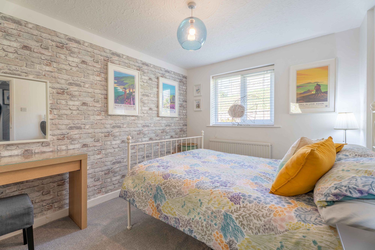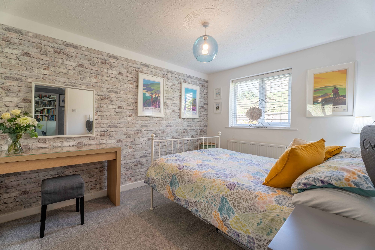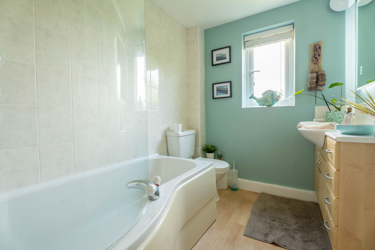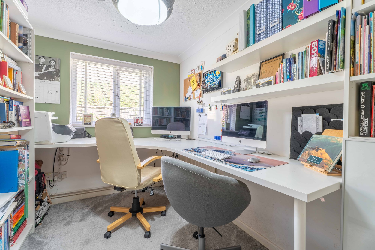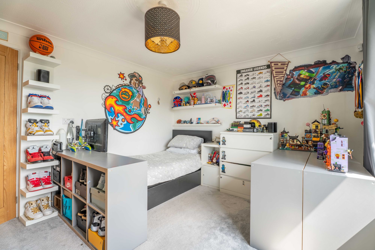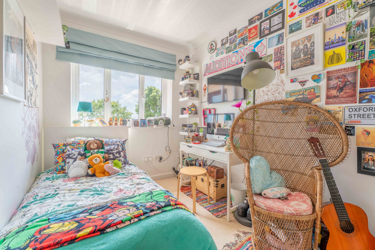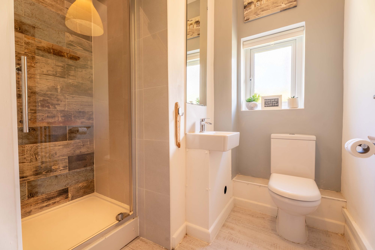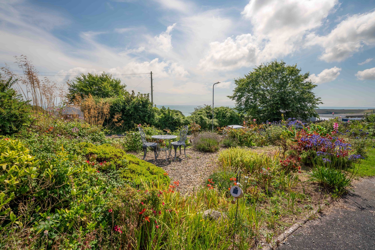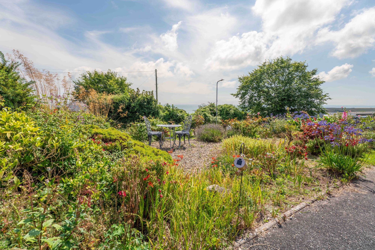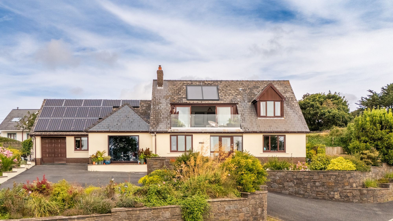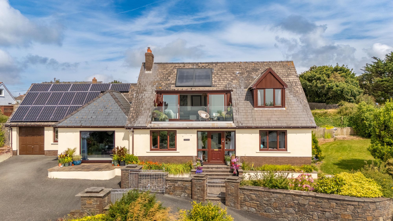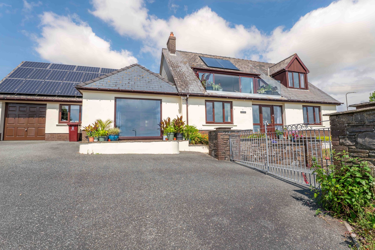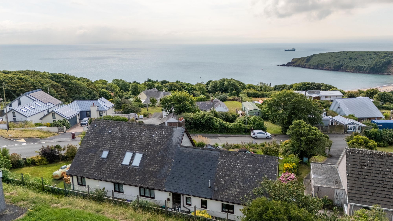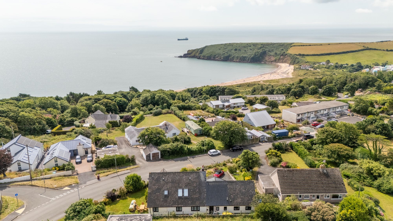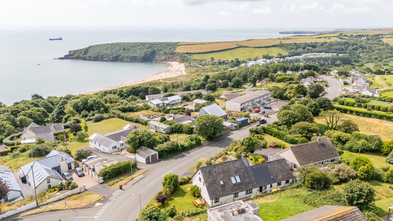Trewent Hill, Freshwater East, SA71
Property Features
- AMAZING VIEWS from this unique home in the MOST fabulous of locations in Freshwater East, only a short walk to the beach!
- Splendid 2nd floor sitting room with impressive glass balustrade balcony offering far-reaching, breath-taking views as far as Devon!
- Fantastic 1st floor living room with large picture window encapsulating the ever changing AMAZING views
- FIVE bedrooms, THREE reception rooms and THREE bathroom detached, truly unique family home
- Fabulous Breakfast Kitchen and Utility Room, Dining Room and Cwtch / Snug
- Stunning Master Bedroom with Jack & Jill En- Suite Bathroom
- Bedroom with En-suite Shower Room
- Three further bedrooms, one currently used as a Study and a Family Bathroom
- Single Garage with up and over door and loft (potential to convert STP)
- Sweeping gated driveway, with curved stone terraced walls housing mature planting and well stocked borders
Property Summary
Full Details
Havenside; A truly spectacular five bedroom detached family home in this MOST special of locations here in Freshwater East with THE most amazing views. Approached by an impressive layered stone sweeping wall with terraces of well stocked borders and mature planting. This wonderful, south-facing, five bedroom family home offers a gated sweeping driveway with parking for numerous vehicles and has versatile accommodation to include:
Entrance Porchway
With glass panelled front door and ample space for shoes and coats.
Reception Hallway
Welcoming and spacious hallway with coving to ceiling, ceiling light point and doors radiating to
On the first floor
Sitting Room with Amazing Balcony and Views
A magnificent 2nd floor Sitting room with gas fire in feature surround with wonderful Velux windows, being south-facing, the natural light cascades into this wonderful relaxing space with impressive sliding patio doors out onto a splendid balcony with glass balustrade making the most of those magical views! On a clear day you can see Lundy and even the coast of Devon!
Glass Balustrade Balcony
Spacious balcony that invites you out to appreciate the wondrous views on offer with ample room to sit and relax and the decked, spacious balcony and socialise. With glass balustrade allowing the views to be completely un-interrupted.
Master Bedroom with Jack & Jill En-suite bathroom
Well Proportioned principle bedroom with dual aspect windows allowing the views to be the main focus. Radiator, ceiling light point and door to
Jack & Jill En-suite bathroom
Demister mirror with low level wc, wash hand basin, within vanity unit, large luxurious bath and Jack & Jill doors from master bedroom and landing.
On the ground floor
Drawing Room
With impressive picture window encapsulating the far reaching views over the water and patio door to the side, this room has a very relaxed feel with lots of natural light flowing through, coving to ceiling, radiator and inset spotlighting
Dining Room / Cwtch
With wonderful large windows to the front, soaking in the view, coving to ceiling, ceiling light point, lovely open fire with stone surround and slate hearth and seating area / Cwtch . Glazed door with sidelights leading to
Breakfast Kitchen
Breakfast kitchen with tiled flooring and complimentary granite work surfacing and splashbacks. Modern tall wall mounted radiator. A range of wall units and base cabinetry in a light oak finish with pan drawers, sink with mixer tap, gas Neff hob and double Neff oven with extractor over, integrated dishwasher, range of base cupboards, larder storage unit and drawers, pull out larder unit, glass display cabinets, shelving, coving to ceiling, inset spotlighting. Space for a breakfast table and chairs.
Utility Room
Utility room with door to rear access, sink and drainer with mixer tap, space for appliances, space for large fridge/freezer. Wall cabinetry, ceiling light point, radiator.
Inner Hallway
With loft access hatch, radiator, doors to
Bedroom
With window to the fore, radiator, loft access hatch and ceiling light point.
En-Suite Shower Room
Obscured window to the rear, inset shower cubicle housing mixer shower, wash hand basin and low level WC, ceiling light point.
Bedroom
With window to the rear aspect, built in storage, radiator and ceiling light point .
Bedroom / Study
With window to the rear aspect, radiator, ceiling light point.
Family Bathroom
With bath having mixed shower over, wash hand basin within vanity unit and low level WC, obscured window to the side aspect, ceiling light point and radiator.
Bedroom
With window to the fore, ceiling light point and radiator.
Outside
Integral garage with up and over door, electric and lighting, loft access (conversion of loft possible STP).
Approached by an impressive layered stone sweeping wall with terraces of well stocked borders and mature planting. Lawned areas to the side and a seating area to the fore. Gated driveway providing parking for numerous vehicles. Fantastic views from all garden areas.
Council Tax Band: F EPC: E
Nice to know: Double glazed throughout, with a south facing aspect this lovely home also benefits from 16 solar panels that generate £1500 per year, along with thermal panels for hot water. High speed fibre internet providing reliable connectivity. Small path to the rear of the property, gardens to the front and right when looking at the property.

